OFF MARKET – Turnkey Luxury Mansion for Sale in Sierra Blanca 🌟🏡
Description
Villa on Marbella’s Golden Mile 🌴🏡
📍 Sierra Blanca, Marbella, Spain
💬 Property Details:
- Sale Price: €14,500,000 💰
- Property Type: Villa 🏠
- Beds: 7 🛌
- Full Baths: 7 🛁
- ¼ Baths: 7 🚿
🏡 Property Description:
Nestled amid the lush pine trees 🌲 and verdant landscapes 🌿 of the esteemed Sierra Blanca on Marbella’s Golden Mile, this exceptional newly constructed private estate, sprawled across an expansive double plot (5106 m²!), offers breathtaking panoramic views—a true haven for those with a penchant for refined Mediterranean elegance, classic sophistication, and contemporary comfort.
This residence stands proudly among the most distinguished homes on the Costa del Sol 🏖️. Immerse yourself in a captivating Mediterranean ambiance, meticulously crafted with premium materials, lavish design, and state-of-the-art amenities. The timeless principles of scale, balance, proportion, and symmetry are meticulously observed, gracing the property with exquisite detailing in doors 🚪, windows 🪟, walls 🖼️, stairways, columns, and other architectural features.
Upon entering the welcoming hall, you are greeted by a remarkable classical double stairs foyer with a soaring double-height ceiling. This leads to a capacious main living room adorned with a modern fireplace 🔥, various seating areas, a TV lounge 📺, and an opulent formal dining room. The top-tier fully-fitted open-plan kitchen 🍳, complete with a breakfast area 🥐 and coffee corner ☕, seamlessly connects with another delightful dining space—an absolute marvel!
The lower level, strategically designed as a ground floor leveraging the natural slope of the land, hosts staff quarters with independent access, a machine room, and a professional laundry. This innovative design floods the private quarters, entertainment rooms, SPA, and fitness area (including a gym, sauna, steam room, Jacuzzi, and accompanying facilities) with natural light 🌞, sunshine ☀️, and panoramic views. Additionally, a sizable room on the ground floor can serve as a separate guest apartment.
The main floor features two of the seven bedrooms, sharing a living area and reveling in open sea views 🌊. Ascend to the top floor, where two guest suites, a living room, an office, and an extraordinary Master suite await. The latter boasts impeccably styled ‘his’ and ‘hers’ bathrooms 🚻, dressing areas ideal for showcasing fashion collections 👗, and a private terrace with awe-inspiring views. On the lower floor, two bedrooms sharing a bathroom enjoy direct access to beautifully landscaped subtropical gardens 🌺, complete with an impressive heated pool 🏊, a cabana with an exotic roof, a charming pool house area, and abundant chill-out and al fresco dining spaces—perfect for embracing the renowned Mediterranean lifestyle.
Expect nothing but the best—this property showcases a refined, visually pleasing natural color palette, top-notch marble floors, panoramic glass doors 🚪, a glass wine cellar 🍷, quality carpentry fitted wardrobes, a spacious and functional dressing room exuding exceptional taste and quality, a large garage 🚗, covered and sunlit terraces 🌅, a solarium 🌞, and private balconies ideal for savoring sensational Mediterranean sunsets 🌇, a glass of wine 🍷, or an iconic morning cup of coffee ☕. Picture this: 653 m² of terraces enveloping your 1299 m² villa!
And the views! Endless vistas unfold before you—this south-facing mansion commands an awe-inspiring panorama that truly captivates the senses.
AMENITIES
- Underfloor Heating (Bathrooms) 🔥
- Air Conditioning ❄️
- Private Basement 🏡
- Alarm 🚨
- Security Service 24H 🛡️
- Surveillance Cameras 📹
- Jacuzzi 🛁
- Sauna 🧖
- Heated Pool 🏊
- Glass Doors 🚪
- Barbeque 🍖
- Private Garden 🌷
- Parking 🚗
- Fireplace 🔥
VIEWS & EXPOSURES
- Sea View 🌊
- Garden View 🌺
- Panoramic View 🌅
Luxury 🏆 Villa 🏡 Marbella 🌴 Golden Mile 🌟 Sierra Blanca ⛰️ Panoramic views 🌅 Mediterranean 🌊 Elegance 👑 Sophistication 🎩 Comfort 🛋️ Refined 🌟 Opulent 🏰 Newly constructed 🏗️ Private estate 🏰 Double plot 🏞️ Expansive 🏞️ Lush pine trees 🌲 Verdant landscapes 🌿 Distinguished 🌟 Costa del Sol 🏖️ Premium materials 🏆 Lavish design 🎨 State-of-the-art 🛠️ Timeless ⏳ Scale 🏠 Balance ⚖️ Proportion 📏 Symmetry 🔲 Exquisite detailing 🎨 Doors 🚪 Windows 🪟 Walls 🖼️ Stairways 🌀 Columns 🏛️ Architectural features 🏛️ Classical double stairs 🪜 Double-height ceiling 🏛️ Living room 🛋️ Fireplace 🔥 Seating areas 🪑 TV lounge 📺 Formal dining room 🍽️ Open-plan kitchen 🍳 Breakfast area 🥐 Coffee corner ☕ Dining space 🍽️ Ground floor 🏠 Staff quarters 🛏️ Independent access 🚪 Machine room 🛠️ Professional laundry 🧺 Natural light 🌞 Sunshine ☀️ Entertainment rooms 🎉 SPA 🧖 Fitness area 🏋️ Gym 🏋️ Sauna 🧖 Steam room 🛁 Jacuzzi 🛁 Private quarters 🛌 Guest apartment 🛋️ Sea views 🌊 Guest suites 🛌 Living room 🛋️ Office 🏢 Master suite 🛏️ His and hers bathrooms 🚻 Dressing areas 👗 Private terrace 🌅 Lower floor 🏠 Landscaped gardens 🌺 Heated pool 🏊 Cabana 🏖️ Pool house 🏡 Chill-out areas 🌴 Al fresco dining 🍽️ Mediterranean lifestyle 🌊 Refined design 🎨 Natural color palette 🎨 Marble floors 🏆 Panoramic glass doors 🚪 Glass wine cellar 🍷 Quality carpentry 🛠️ Fitted wardrobes 👚 Functional dressing room 👗 Spacious garage 🚗 Covered terraces 🌅 Sunlit terraces 🌞 Solarium 🌞 Private balconies 🌅 Mediterranean sunsets 🌇 Morning coffee ☕ 653 m² terraces 🌳 1299 m² villa 🏡 South-facing 🧭 Awe-inspiring views 🌅 Agent information 📞 Benjamin Beza 📲 The Agency 🏢 Property specifics 📜 Estimated Sq. Foot 📏 Lot Size 🏞️ Price per Sq. Foot 💰 Building stories 🏢 MLS ID 📇 Source status ✅ Underfloor heating 🔥 Air conditioning ❄️ Private basement 🏡 Alarm 🚨 Security service 24H 🛡️ Surveillance cameras 📹 Barbeque 🍖 Private garden 🌷 Parking 🚗 Fireplace 🔥 Sea view 🌊 Garden view 🌺 Panoramic view 🌅 Exclusive 🌟 Modern 🔄 Classic 🏛️ Contemporary 🏙️ Ambiance 🌟 Magnificent 🏰 Enchanting 🌟 Breathtaking 😍 Property type 🏡 Sale price 💰 Beds 🛌 Full baths 🛁
Details
Updated on May 12, 2025 at 4:56 pm- Price: €14,500,000
- Land Area: 1200 m²
- Bedrooms: 7
- Bathrooms: 7
- Property Type: Luxury Villa, Mansion
- Property Status: Off Marked




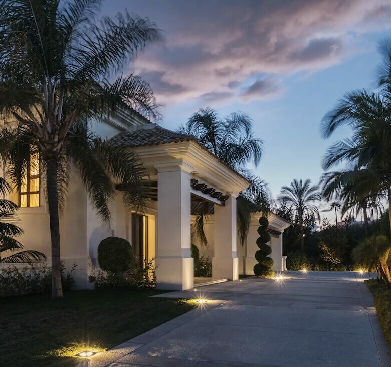














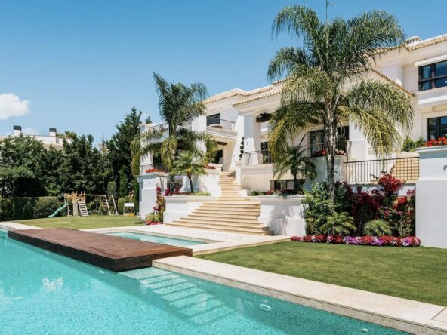
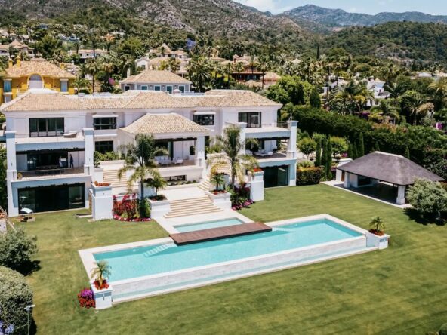

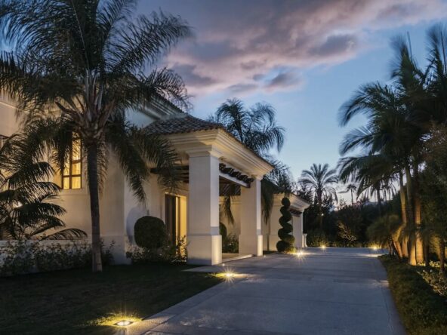

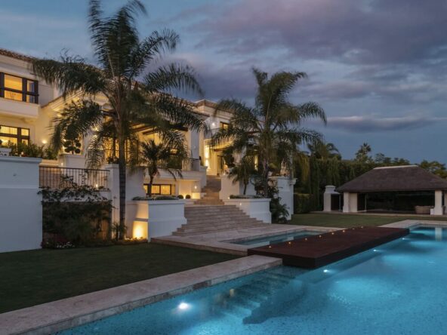
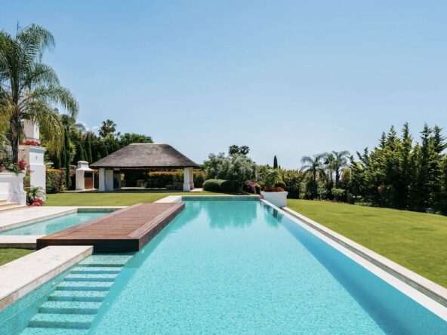
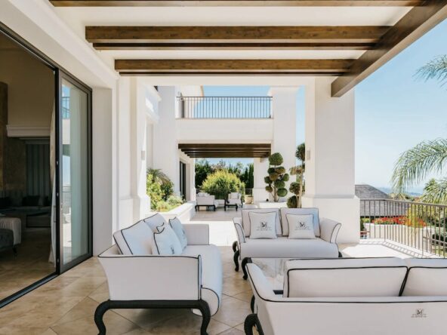
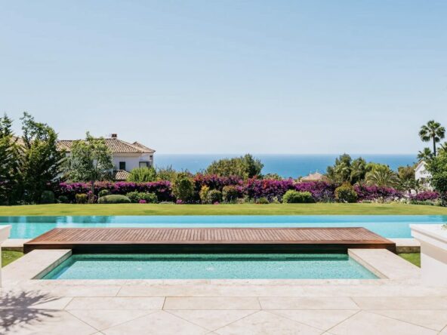
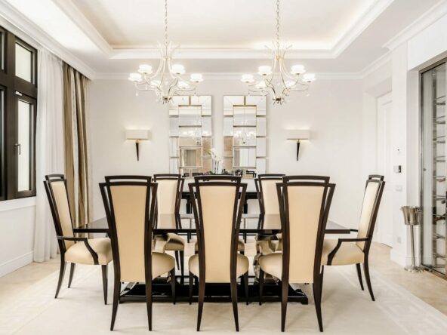
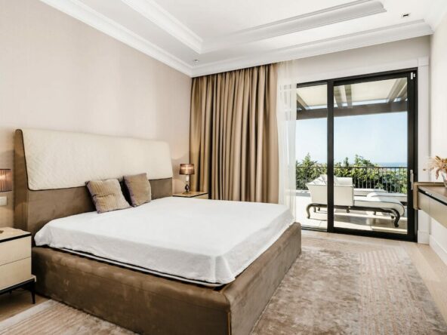
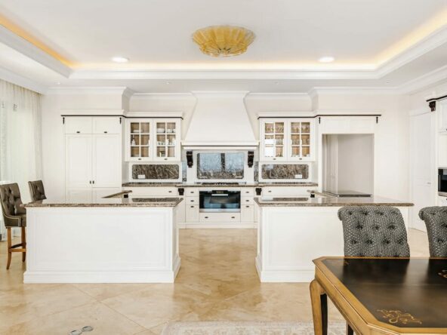
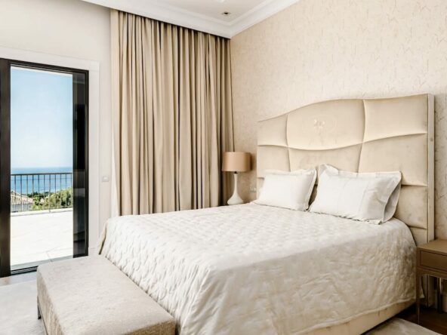
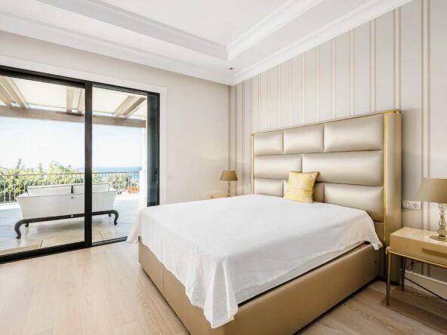
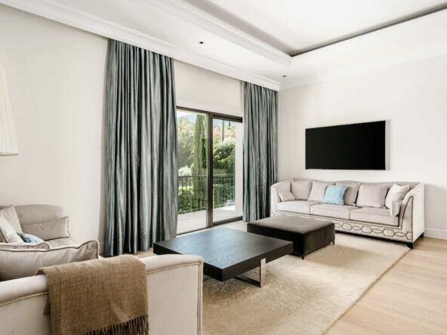
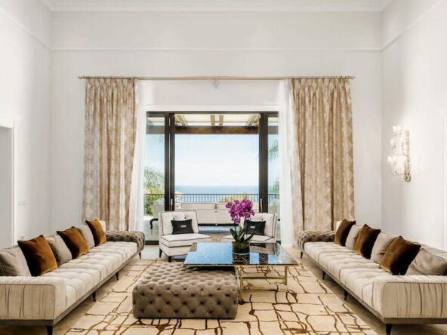
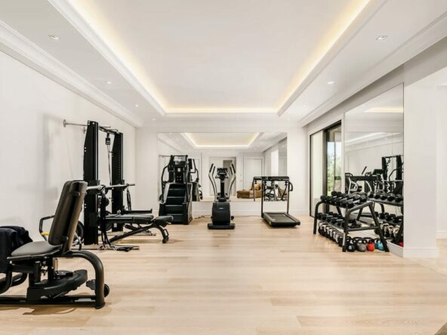
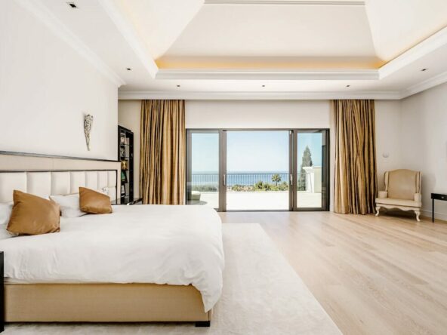
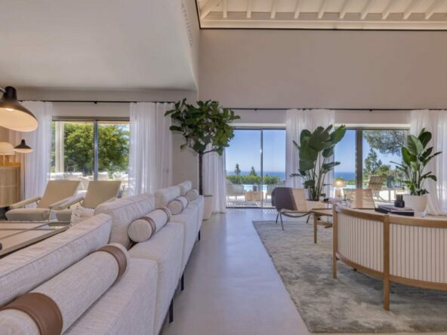
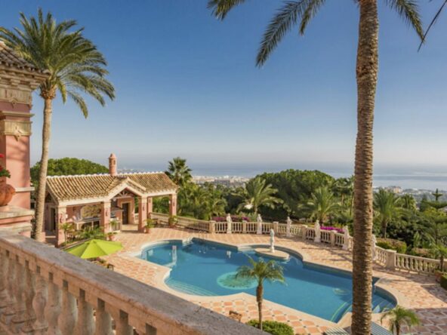
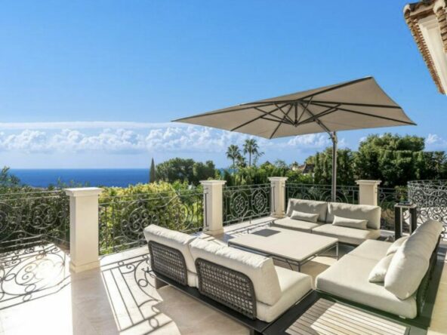


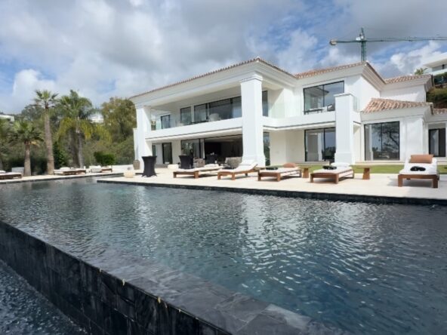
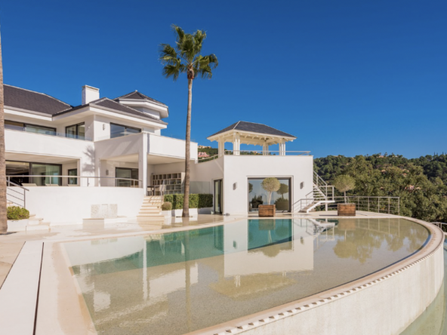
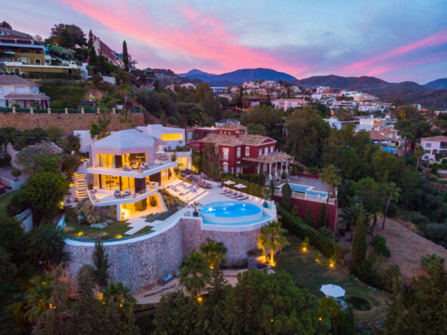

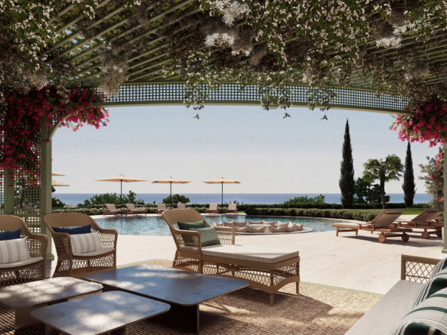

 if you wish to Buy, Sell, Charter,Rent
if you wish to Buy, Sell, Charter,Rent

















