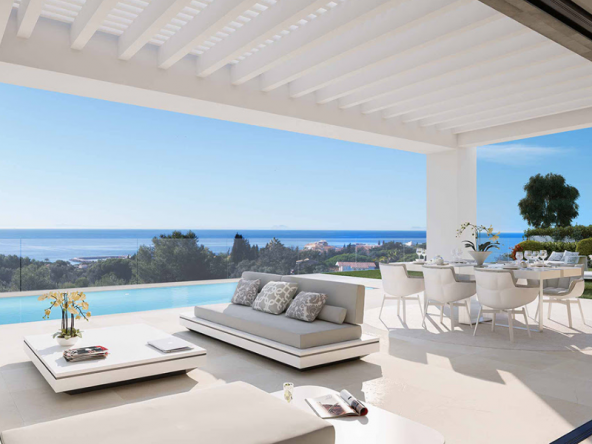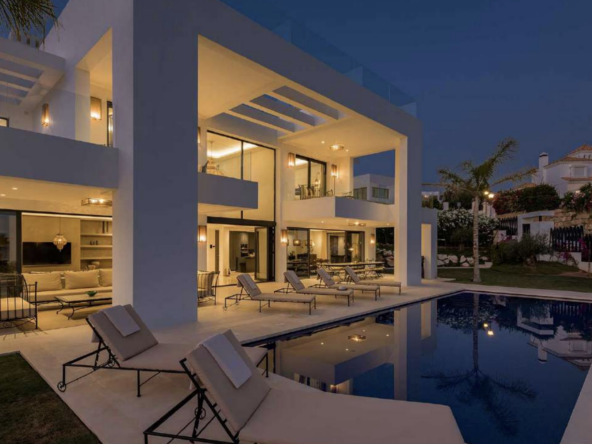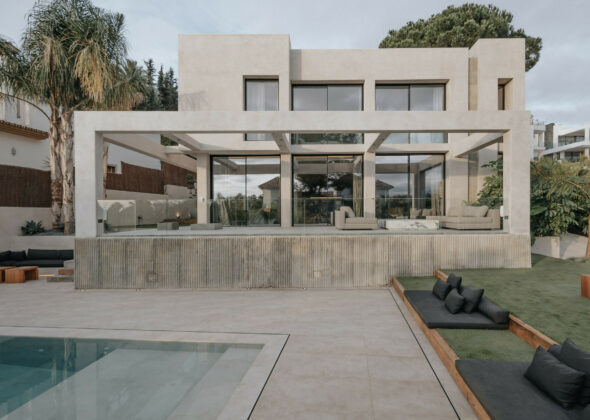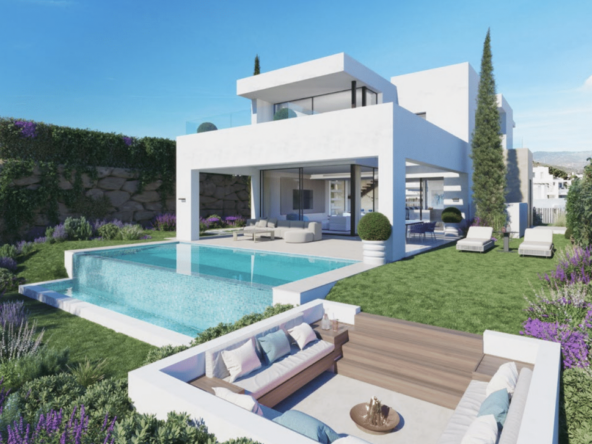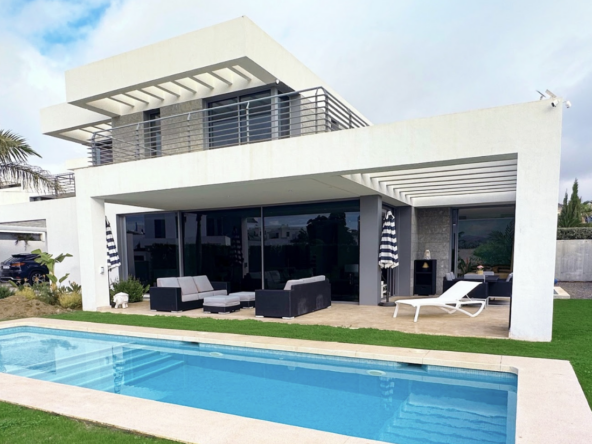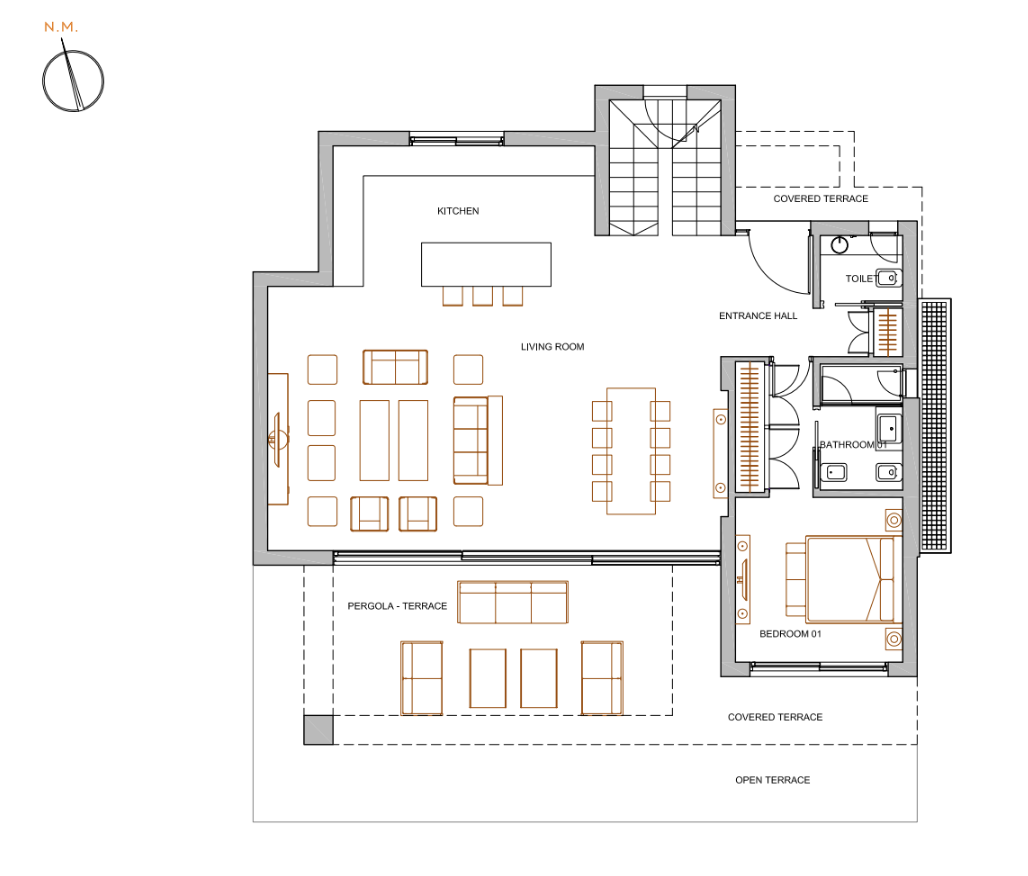Overview
- 68513
- Modern Villa
- 2020
Description
Marbella East – Modern villas – Sea views -Completed 2021
built to the highest of standards.
• 3-4 Bedrooms
• 3-4 Bathrooms
• 303 m2
average build areas
• 510 m2
average plots
• 2-4 underground parking spaces per villa
• Private swimming pools
• Landscaped gardens
Recommended
villa 15 price 1,325,000 €
1 bedroom on the Ground Floor
3 bedrooms on the 1st floor
1 on the basement (with windows from floor to ceiling so natural light and ventilation are not a problem).
Attached floor plan.
Completion should be by end of 2020
CaboRoyale
MIJAS – MARBELLA
Form & Function
The villas feature a clean design
that allows focus on the key architectural
elements. The straightforward simplicity of
the open-plan layouts mean that the internal
areas are spacious with plenty of natural light.
In addition, the expansive basements are
finished to the same high qualites as the
rest of the property, providing an expansive
area that can be personalised to the buyers’
individual preferences.
First-class living experience.
Features
Excellent qualities have been selected
Underfloor heating and air-conditioning
by Daikin Altherma system
• Large Cortizo thin profile window frames
with security glass
• Fully fitted kitchens with Silestone work
surfaces and Siemens appliances
• Villeroy & Bosch sanitaryware with
Grohe mixers
• Pre-installation of home automation
systems
• Private swimming pool with saline
purification
• Fully landscaped gardens with automatic
irrigation systems
TYPE A:
4 Bedroom/ 4 Bathroom
This is a 2 storey villa plus basement.
First Floor: 3 Bedrooms and 3 Bathrooms plus
large terrace and superb sea views.
Ground Floor: Open plan living area with
dining and kitchen zones, master bedroom
suite with adjoining spacious terrace.
Basement: Large and filled with natural light,
parking for 2 cars, gym, storage, laundry,
additional multi-purpose room with
en-suite shower.
TYPE B
3 Bedroom/ 3 Bathroom
This is a 1,5 storey villa plus basement.
First Floor: Master bedroom suite with
adjoining large terrace and sea views.
Ground Floor: Open plan living area with
dining and kitchen zones plus 2 en-suite
bedrooms.
Basement: Large and filled with natural light,
parking for 2 cars, gym, storage, laundry,
additional multi-purpose room with en-suite
shower.
TYPE C
3 Bedroom/ 3 Bathroom
This is a single storey villa plus basement.
Ground Floor: Open plan living area
with dining and kitchen zones, 3 en-suite
bedrooms with adjoining spacious terrace
and sea views.
Basement: Large and filled with natural light,
parking for 3 or 4 cars, gym, storage, laundry,
additional multi-purpose room with en-suite
shower.
The villas are distributed into small
communities with personalised access and private
underground parking.
The overall ambience of the development is inviting with
soft, landscaped borders featuring native Mediterranean
trees and flora.
Each of the villas is positoned for increased privacy, yet
CCTV cameras are installed for onsite security.
The Living Experience
These villa residences combine stylish architectural designs
with a highly sought-after, convenient
location.
This really is an unrivalled location, less than 400m from the
beautiful golden sands and protected dunes of Cabopino
beach. It is just a 10 minute walk to the charming marina of
Puerto Cabopino.
Puerto Cabopino, though smaller than it’s neighbour Puerto
Banús, has an intimate atmosphere that welcomes visitors year-
round. Water sports are a-plenty in Cabopino where you can
hire kayaks, enjoy paddle surfing, kite surfing or even go dolphin
and whale watching.
Restaurants and bars are in abundance in this area with a small
selection of shops. Local beach clubs include Max Beach Sun
Club, the world famous Nikki Beach and El Oceano.
Golf is also a huge attraction in the area, with Cabopino,
Calanova, Miraflores, Santa Maria and Siesta courses within 10
minutes of the villas.
QUALITY SPECIFICATIONS
1.1 FOUNDATION
Reinforced concrete slab footings with beams for tying.
1.2 STRUCTURE
Mixed structure of reticular concrete forging with polystyrene, concrete and
metal pillars with reinforced concrete and steel beams, according to the
structure detail.
1.3 DECKS
Flat roof with 1st quality ceramic porcelain finishing in terraces. Waterproof
terraces over living spaces with double asphalt sheet and 50 mm of high-
density insulation.
1.4 EXTERIOR ENCLOUSURE
Brick cavity wall (capuchino-type) with a 40-mm sprayed polyurethane
insulation (density= 35 Kg/m3).
Coating with water-repellent mortar and / or cladding of natural stone in façade
panels according to housing type.
1.5 INTERIOR DIVISIONS
Brickwork with plaster finishing and fine textured vinyl paint; colour to be
defined by DF.
1.6 FLOORINGS
Interiors and bathrooms: First quality Porcelain stoneware 90 x 90 cms
Exteriors: First quality anti-slip Porcelain stoneware 90 x 90 cms
1.7 WALL TILINGS
First quality Porcelain stoneware according to typology.
1.8 KITCHEN
Fully equipped – includes Siemens appliances. Countertop in Silestone,
according to typology.
1.9 EXTERNAL CARPENTRY
Cortizo aluminium joinery or similar.
Sliding: Flip-up RPT (thermal bridge break) in large windows and security glass.
Folding: With hidden leaf and RPT (thermal bridge break) and double glass
with camera.
1.10 INTERNAL CARPENTRY
Swivel / flex joint security entrance door to house, finished in Iroko wood.
White lacquered wooden step doors with concealed hinge and stainless
steel fittings.
White lacquered wardrobe fronts with concealed hinge.
1.11 EXTERIORS
Closure from plot to street with white coated block wall combined with
perforated sheets.
Closing between plots with metal mesh and vegetable screen according to
type and location.
Fully equipped gardens and with automatic irrigation systems incorporated.
Retaining walls between plots in exposed concrete or stone, according to
project specifications.
1.12 SWIMMING POOL
Munich-type overflow and saline purification system.
Foundation and structure of reinforced concrete, waterproofed.
Finished in vitrified mosaic and edge bracket in non-slip marble.
Note. – Please consider that although the maximum possible care has been taken to guarantee the accuracy of
the information in this document and its annexes
1.13 SANITATION FACILITIES
Separation system for pluvial and residual waters.
1.14 ELECTRICAL INSTALLATION
Bticino mechanisms – series Living-Light or similar devices.
1.15 HEATING AND AIR CONDITIONING
Production of warm water (ACS) by Daikin Altherma system, air conditioning
cooling by hidden ducts, underfloor heating by water on the ground and first
floors.
1.16 SANITARY WARE, TAPS AND FITTINGS
Villeroy & Boch sanitary ware with Grohe or similar taps.
1.17 VARIOUS INSTALLATIONS
Domestic hot water supply supported by an aerothermal system.
Pre-installation of domotics.
Bticino video entry system.
CCTV cameras are installed for onsite security.
RESERVATION
• A reservation deposit of 15,000 Euros
• Here follows a cooling off period of 2 Calendar weeks from the signing
of the reservation agreement.
PRIVATE PURCHASE CONTRACT
• Within 4 weeks of initial reservation, the client must complete the total
30% of purchase price (minus reservation deposit plus applicable taxes)
payable at signing of private purchase contract.
STRUCTURE
• 20% of purchase price (plus applicable taxes) payable upon the
completion of the structure.
FINAL PAYMENT
• Remainder is due upon delivery of property and signing of title deeds.
Details
Updated on August 9, 2023 at 9:50 pm- Property ID: 68513
- Year Built: 2020
- Property Type: Modern Villa
- Property Status: Sold






