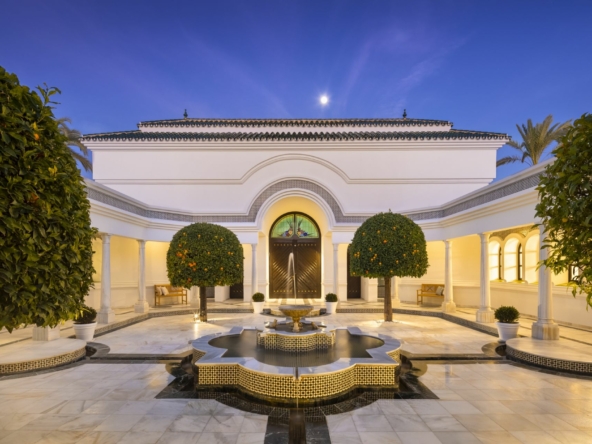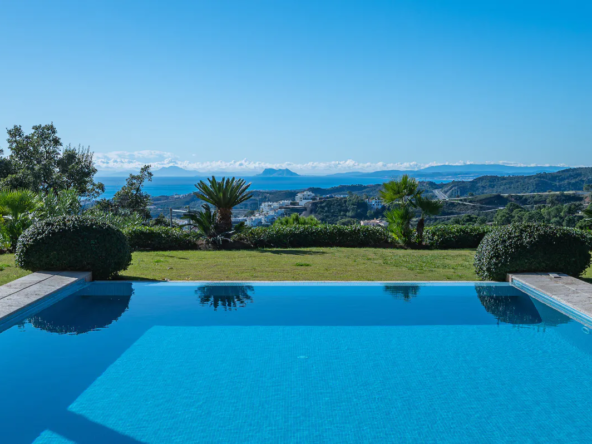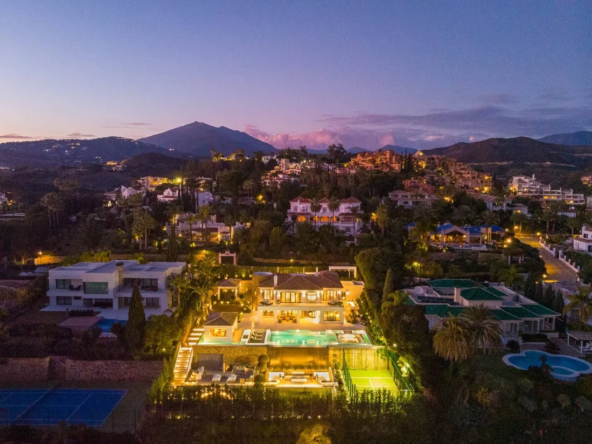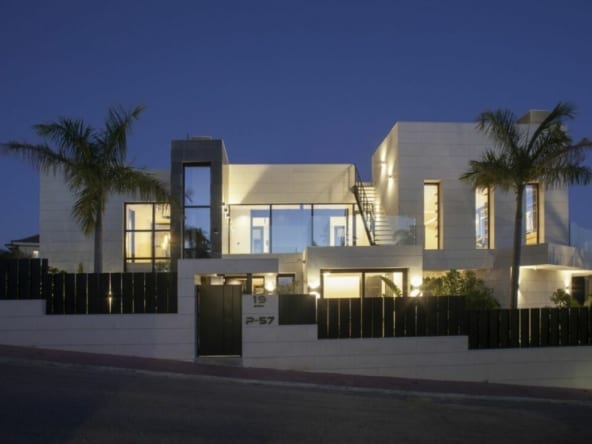Marbella Club Golf Resort – 7bed Mansion – Gated
Overview
- 139108
- Luxury Villa, Mansion
- 7
- 7
- 4746
- 794
- 2004
Description
Marbella Club Golf Resort – 7bed Mansion – Gated
Plot
4746 m2
Built (enclosed)
794 m2
7 Bedrooms
7 Bathrooms
3 990 000 €
Elegant mansion in prestigious golf resort in Benahavís
For Sale In Marbella Club Golf Resort, Benahavis
Overview
This property is set in the prestigious Marbella Club Golf Resort, a world class 18 hole golf course designed by Dave Tomas.
There is also a club house and restaurant and championship horse riding facilities.
The gated residential community with 24 hour security enjoys spectacular views to the Mediterranean Sea, North African Coast, Gibraltar and the surrounding hills. A short 15 – 20 minute drive separates this haven of nature and tranquillity from Puerto Banús, Marbella, the beaches, nearby coastal towns and all amenities.
This Mediterranean style villa is impeccably kept and located in a privileged location within the resort, with stunning panoramic views and direct access to the golf course from the property. A pebbled stone driveway forks into split levels, to allow access to the garage on the lower end or continue to the main entrance on a picturesque square with lush vegetation and a presiding fountain by the large stone wall.
Level 0
A rustic studded wooden entrance door in old Spanish country style gives way to a bright and spacious hallway flooded with natural light. To the right, double sliding doors give access to a large living room arranged with various seating areas featuring a bay window with great views of the hills and a large fireplace. Three sets of panelled glass doors also give access from the living room to the main colonial style terrace. To the left of the hallway is a spacious dining room also with a feature bay window, facing out to the terrace and gardens. This room has direct access to the kitchen and to the exterior dining terrace area – ideal for enjoying the views and sounds of the beautiful gardens. A set of patio doors lead into an ample country style kitchen that features a fabulous range stove, a big island and endless counter top space as well as all appliances.
Guest cloakroom and a cosy study, with a large bay window overlooking the beautiful fountain and square.
One the most attractive features on this floor is the large colonial style terrace area which runs along the south facing side of the house with various seating and dining areas overlooking the beautiful landscaped gardens, the pool and the stunning panoramic views. There are also independent guest quarters on this level including one bedroom and a bathroom with golf, sea and mountain views.
Level 1
3 bedroom suites including the master bedroom with vaulted ceiling, fireplace, sitting area, two walk-in wardrobes, two spacious bathrooms and a large terrace with views of the golf course and mountains.
Level -1
Large garage for 3 cars, further en-suite bedroom, 2 bedroom self-contained apartment with its own entrance, storage laundry room, and machinery room. A superb family home offering privacy and surrounded by nature!
| Uso – Use | Planta -floor | m2 | ||||
|---|---|---|---|---|---|---|
| VIVIENDA – Living area | -1 | 268 | ||||
| VIVIENDA – Living area | 00 | 301 | ||||
| PORCHE 100% -Terrace | 00 | 89 | ||||
| DEPORTIVO -Pool | 00 | 84 | ||||
| VIVIENDA – Living area | 01 | 225 |
Details
Updated on May 8, 2022 at 9:51 am- Property ID: 139108
- Price: €3,990,000
- Property Size: 794 m²
- Land Area: 4746 m²
- Bedrooms: 7
- Bathrooms: 7
- Year Built: 2004
- Property Type: Luxury Villa, Mansion
- Property Status: For Sale



































