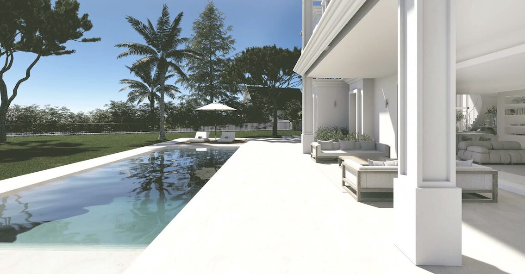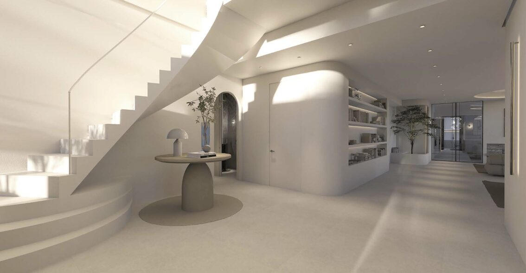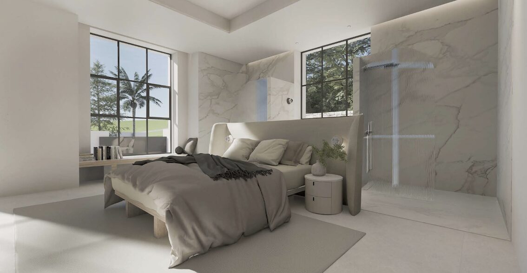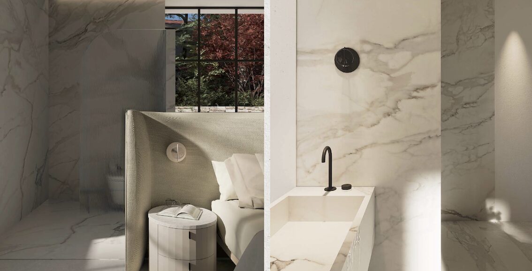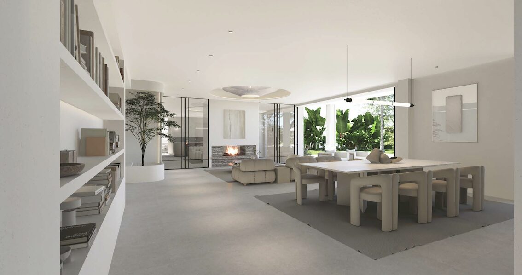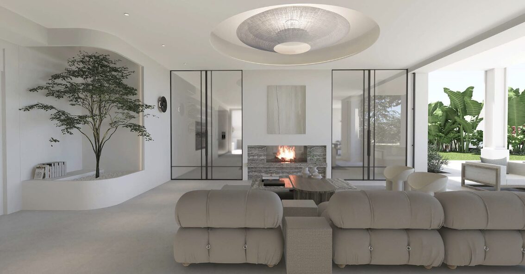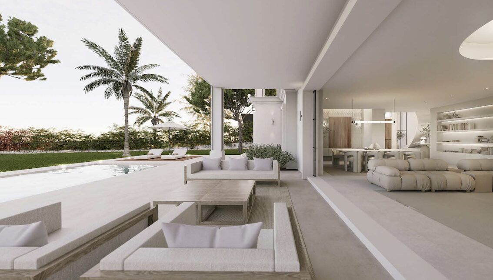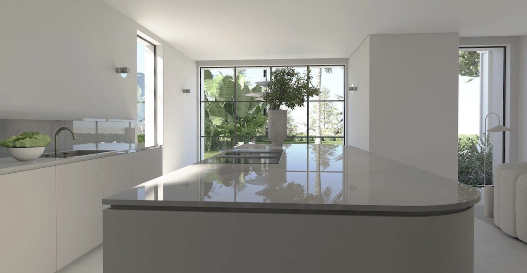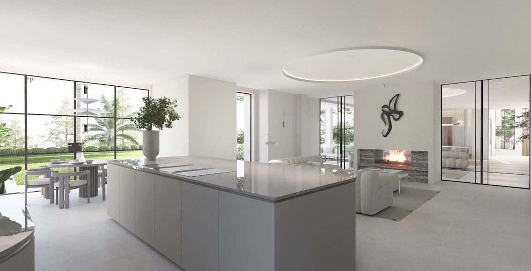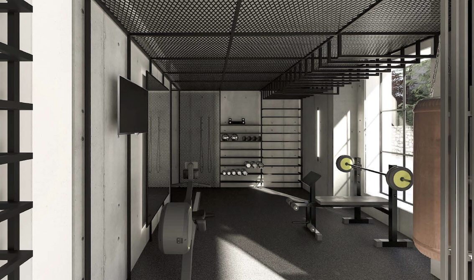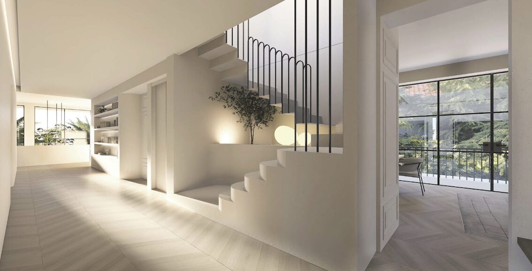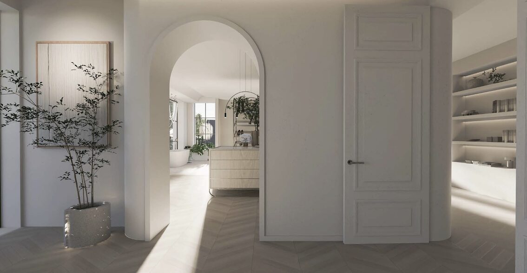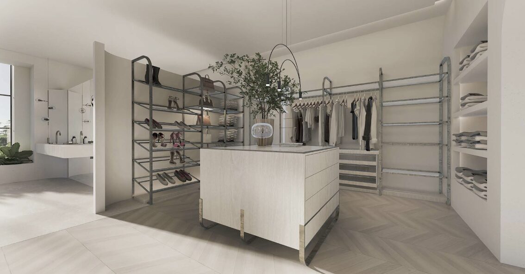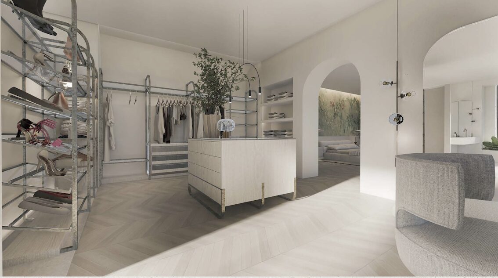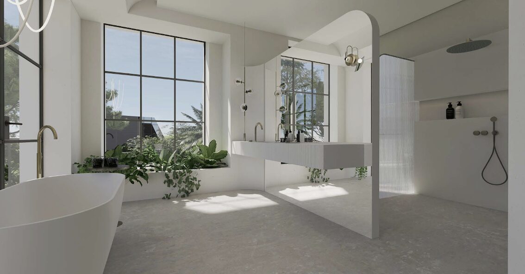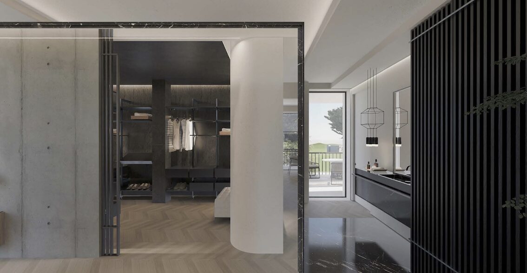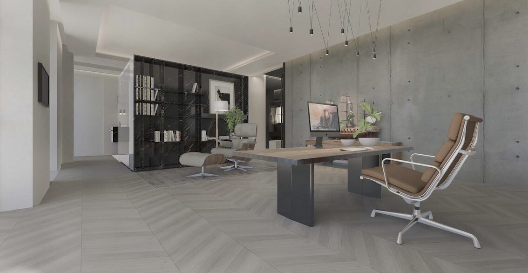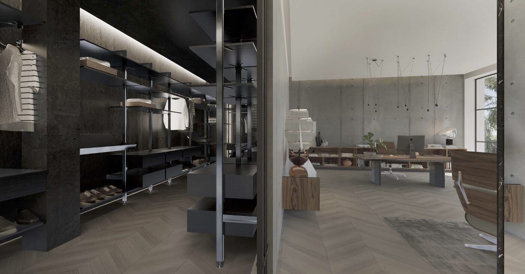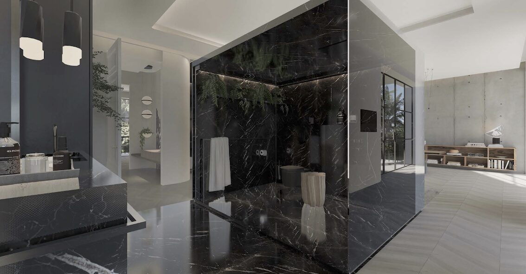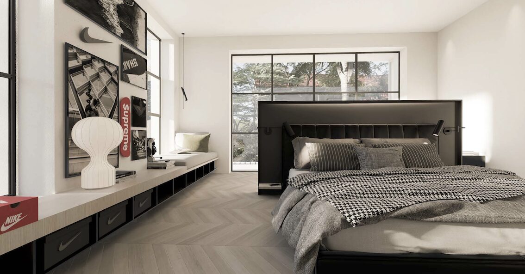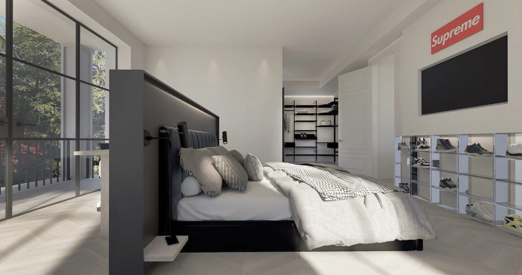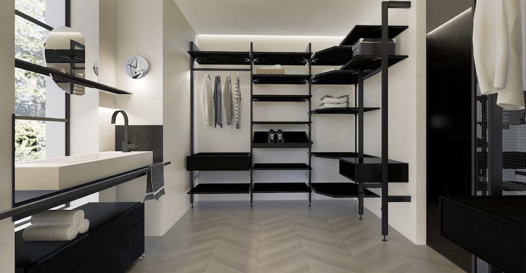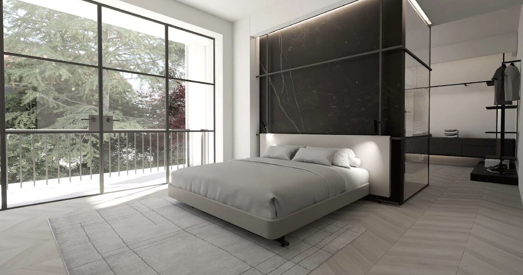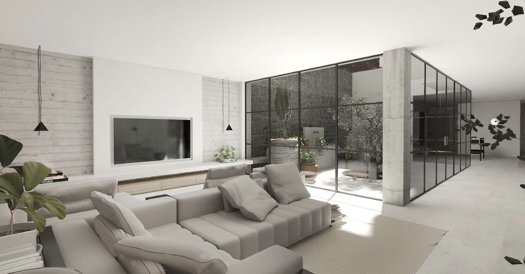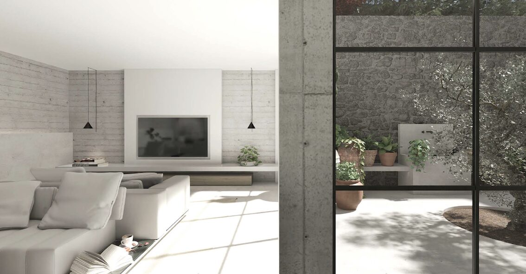Description
For Sale 🏡✨ – Modern Luxury Mansion – El Paraíso
🚪 MAIN FLOOR DISTRIBUTOR
🛋️ LIVING ROOM
🍽️ KITCHEN
🏋️ GYM
🏠 UPPER FLOOR DISTRIBUTOR
🛏️ MASTER BEDROOM
💼 OFFICE
🛏️ BEDROOM 1
🛏️ BEDROOM 2
🏠 BASEMENT
📍 Plot Size: 2,700 m²
🏗️ Built Area: 920 m²
🌿 Covered Terrace: 91 m²
☀️ Uncovered Terrace: 407 m²
🏊 Saltwater Pool: 11m long
🛏️ 6 En-suite Bedrooms + 🚻 2 Guest Toilets
🎬 Cinema Room | 🏋️ Gym | 🖥️ Office | 🔥 Outdoor Sauna
🥩 BBQ Area 🍽️ Outdoor Dining
🌅 Rooftop: Jacuzzi, Solarium, Bar & Outdoor Cinema
🏠 Basement Studio with English Patio:
🛏️ Bedroom | 🍳 Kitchen | 🛋️ Living Room | 🚿 Bathroom
🌺 Landscaped Gardens 🌳
🚗 2 Covered Parking Spaces + 🚙 5 Uncovered Spaces
🏡 Guest Wooden House (Independent Entry) 🏠
🏗️ 2 Floors: 🛏️ 2 Bedrooms | 🍳 Kitchen | 🛋️ Living & Lounge Area | 🚿 2 Bathrooms
🌿 300 m² Garden with Jacuzzi & Parking
🌊 Panoramic Views: Sea, Golf Course (El Paraíso Golf Club), Gibraltar & La Concha
💰 Price & Payment Terms:
💎 Sale Price: €11,700,000
📆 Payment Milestones:
✅ €50,000 Reservation
💰 10% Balance – Mid-April 2025
🏗️ 90% Final Payment – Upon Completion (May/June 2025)
INSPIRATION 🌿🏡
🏛 Sculptural interior architecture
🤍 Neutral-toned spaces blending natural textures & curved shapes
🌞 Seamless indoor-outdoor connection
🌿 Green spaces integrated within interiors
🛠 Warm, timeless materials in neutral colors
MOODBOARD 🎨✨
📌 A visual summary of the proposed materials for Villa Toñi
🏡 Includes rendered images of various interior design spaces
🔍 Attention to detail, poetic materiality, and a mix of curves & straight lines
EXTERIORS 🌅🏊♂️
🏡 The interior design enhances the connection with the outdoors
💫 Fluid spaces that seamlessly open up to the garden & pool area
📍 MAIN ENTRANCE 🚪
📍 PATH TO THE POOL 🏊♂️
📍 POOL VIEW 🌊
📍 WEST SIDE VIEW 🌅
📍 SOUTH FACADE VIEW 🏡
📍 OUTDOOR SPACES LINKED TO THE INTERIOR 🌿
📍 BBQ AREA 🍖🔥
INTERIOR – MAIN FLOOR 🏠
🚪 ENTRANCE HALL
🛏️ GUEST BEDROOM
🛋️ LIVING & DINING ROOM – Open to the exterior
🌳 INTERIOR TREE
🍽️ KITCHEN & LIVING AREA
GYM 🏋️♂️💪
🌿 Indoor-outdoor fitness space designed for the perfect climate
💡 Seamless materials & no visual barriers
UPPER FLOOR – BEDROOMS 🛏️
🚶♂️ Hallway access to bedrooms
🛏️ Master Bedroom – Elegant curves & cozy atmosphere
🚪 Walk-in Closet
🛁 Master Bathroom
💼 Office – Unique concept & personalized materials
🛏️ Bedroom 1 & 2 – Designed for growth & longevity
BASEMENT 🎮🍿
🎬 Entertainment & gaming area for kids & adults
🎯 Darts & foosball
🛋️ Lounge with home cinema & gaming consoles
🏗 Raw materials & industrial aesthetic for a modern touch
🏡 Potential future kitchen integration
A luxury residence where architecture meets nature, elegance, and functionality! 🌟🏡
Details
Updated on April 16, 2025 at 8:45 am- Price: €11,700,000
- Property Size: 920 m²
- Land Area: 2700 m²
- Property Type: Mansion
- Property Status: For Sale

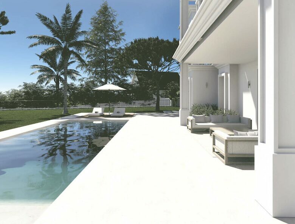
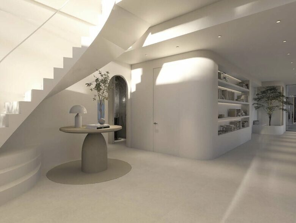

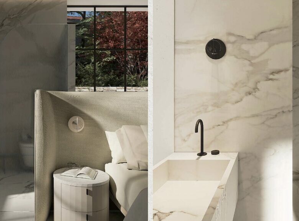

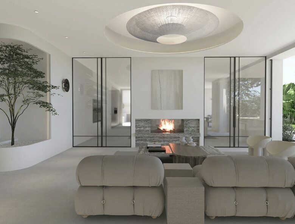
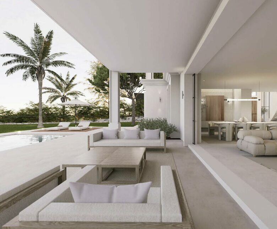
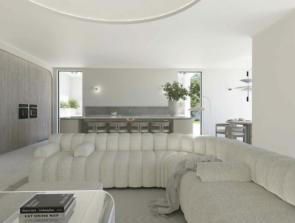
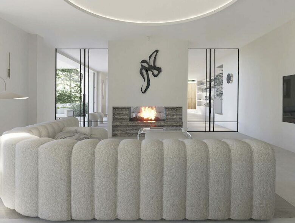
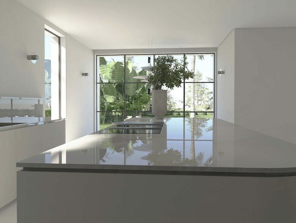
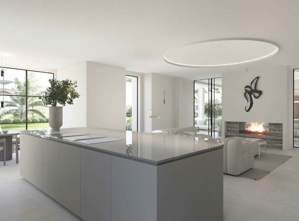
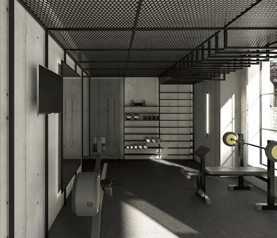
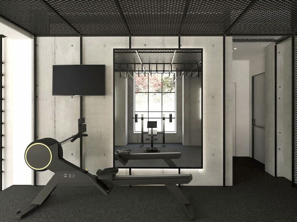
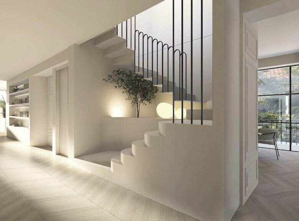


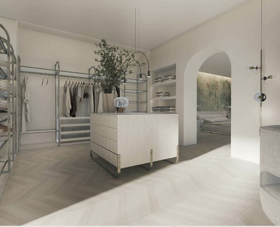
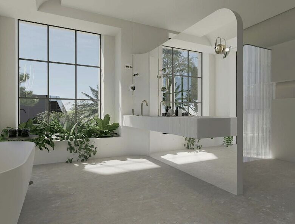

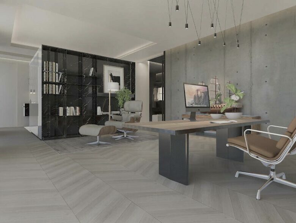
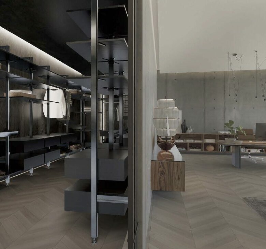


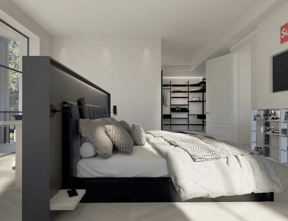

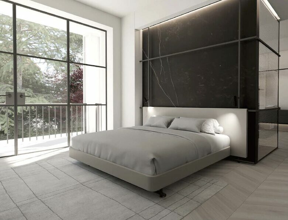
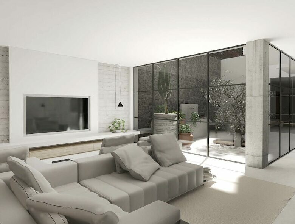


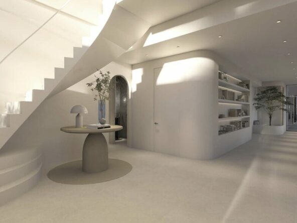
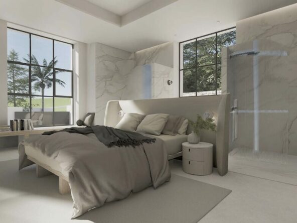
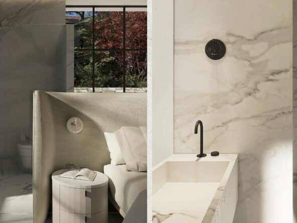
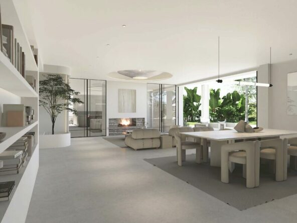
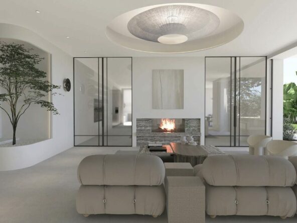
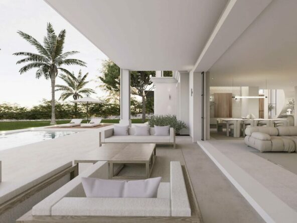
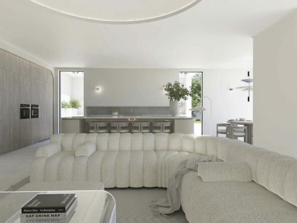
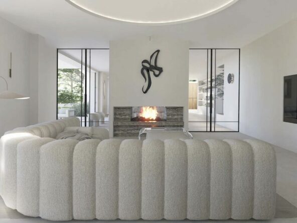
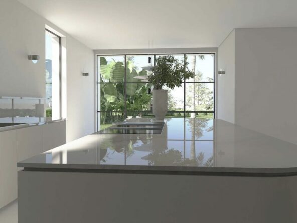
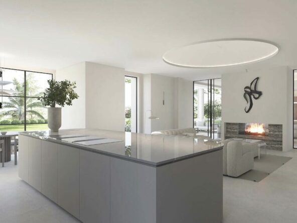
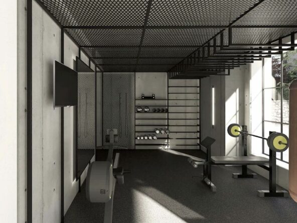
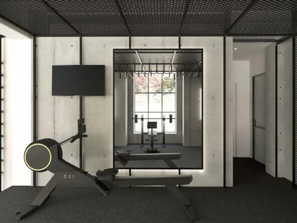
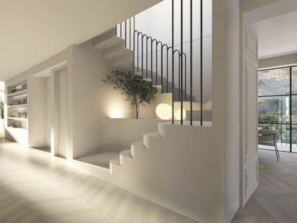
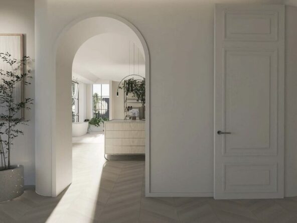
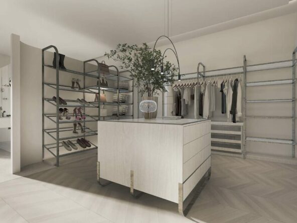
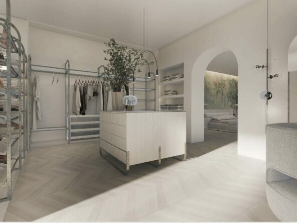
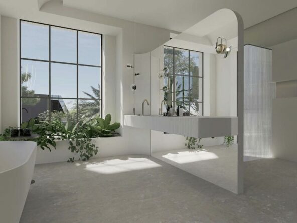
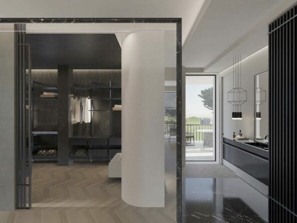
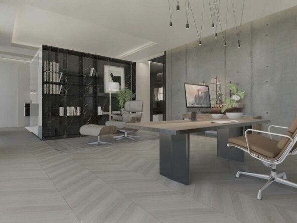
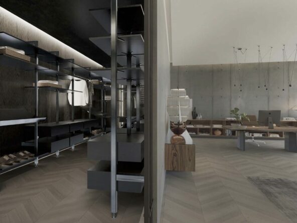
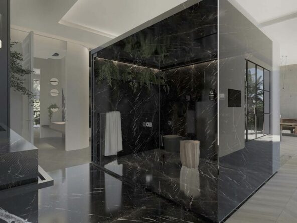
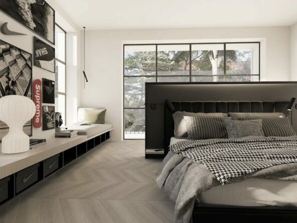
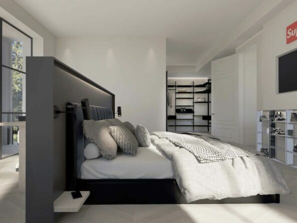
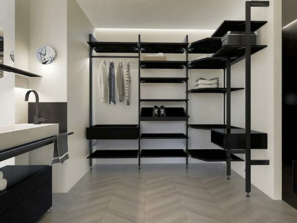
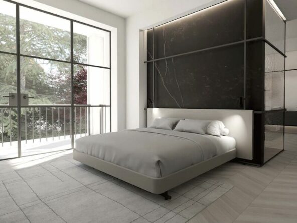
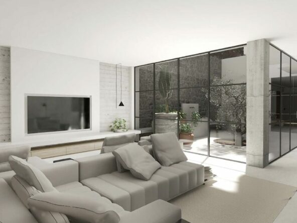
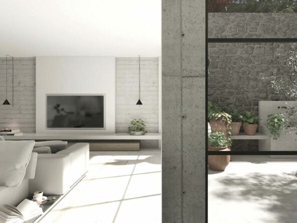

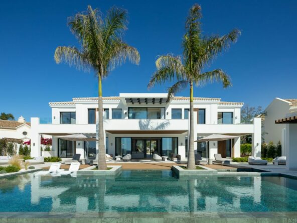
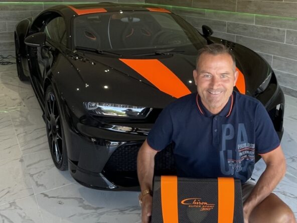
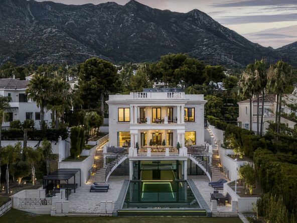
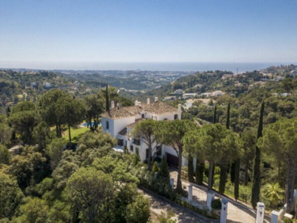
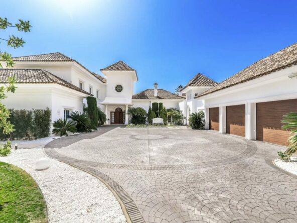
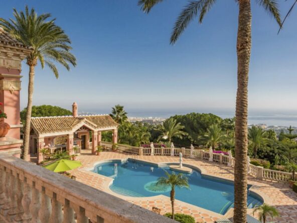



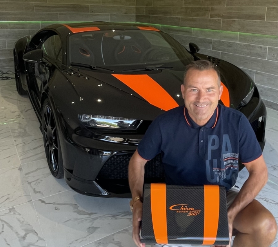
 if you wish to Buy, Sell, Charter,Rent
if you wish to Buy, Sell, Charter,Rent
