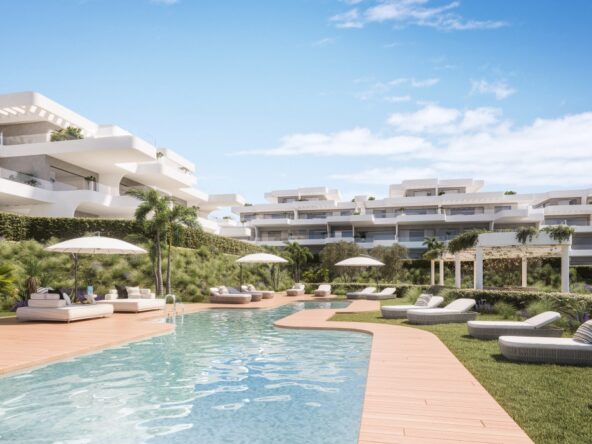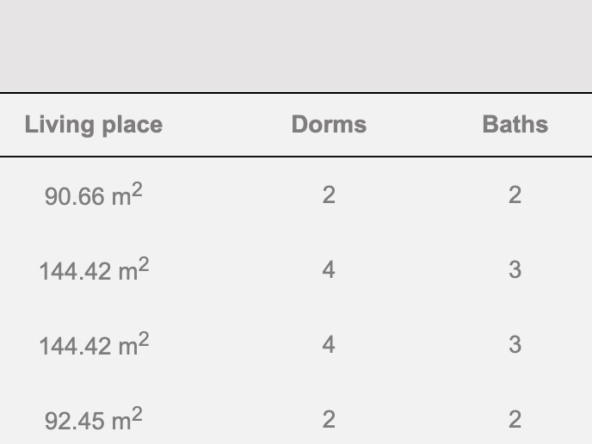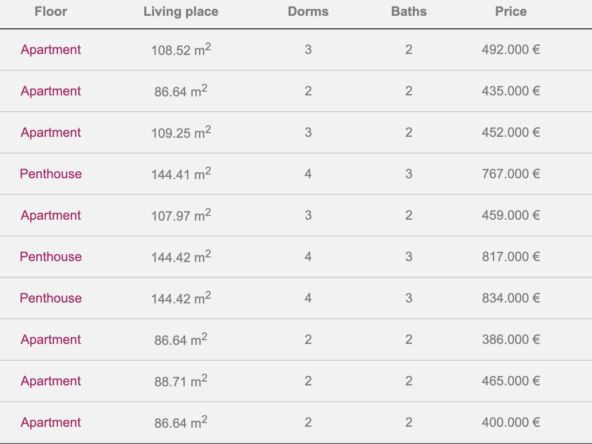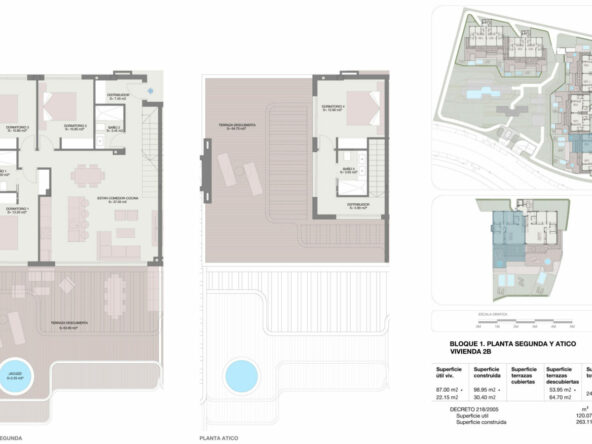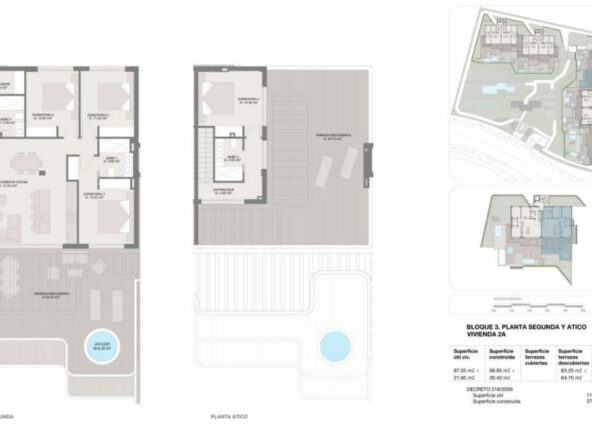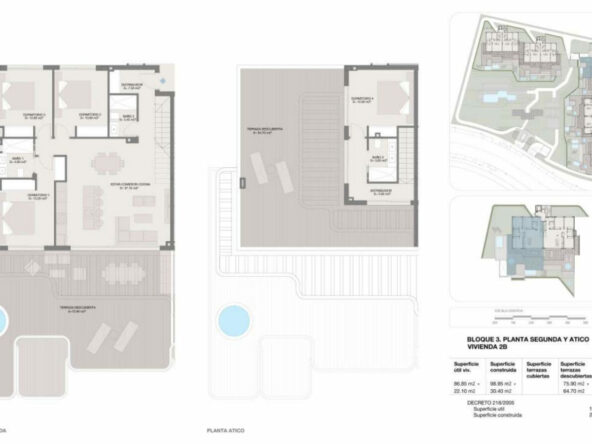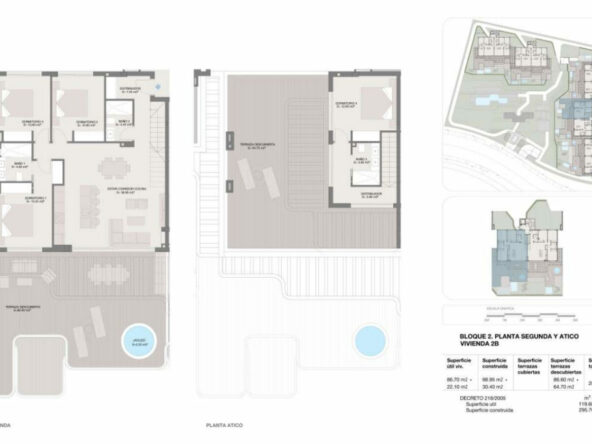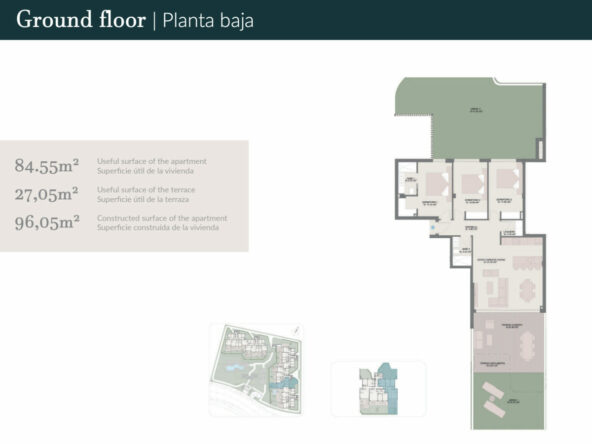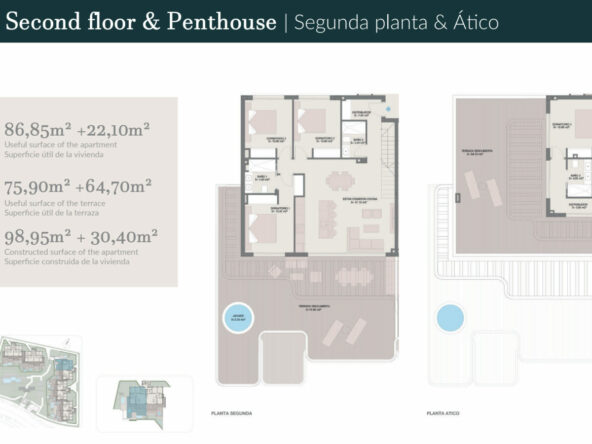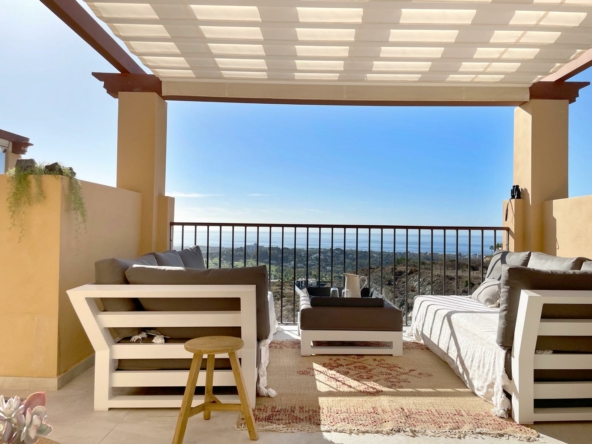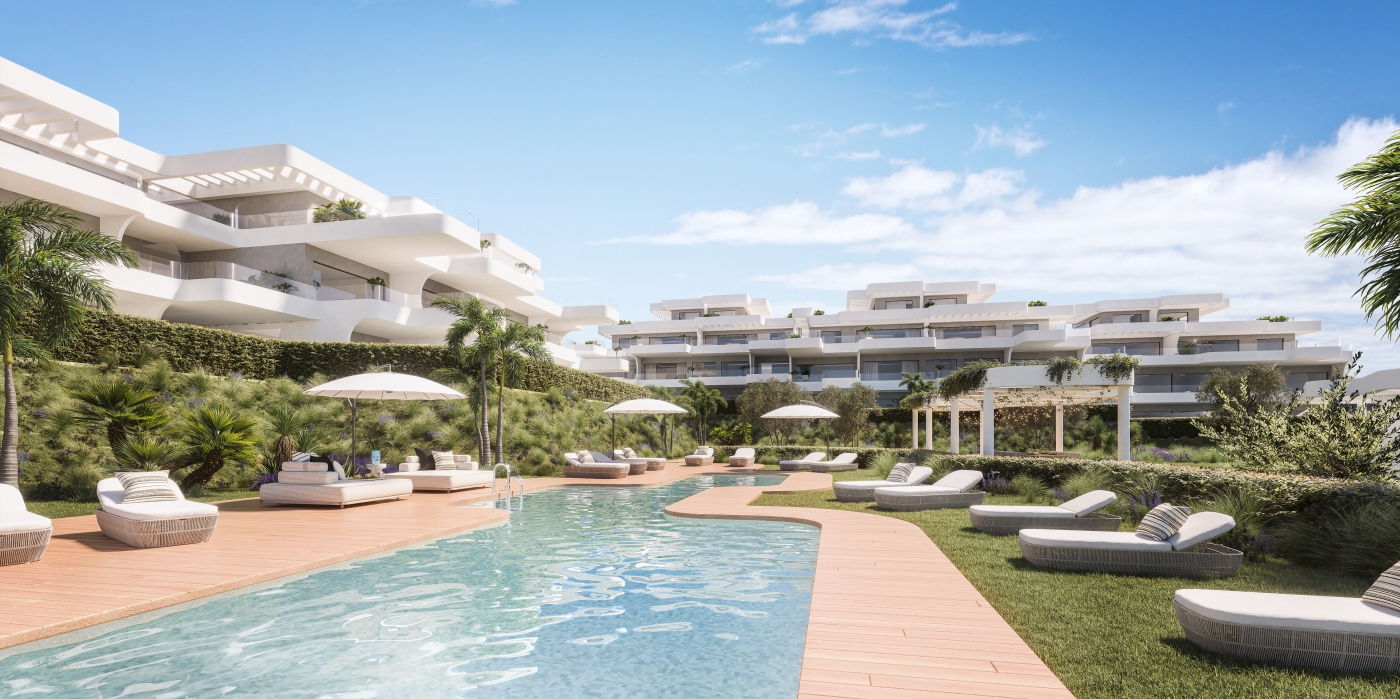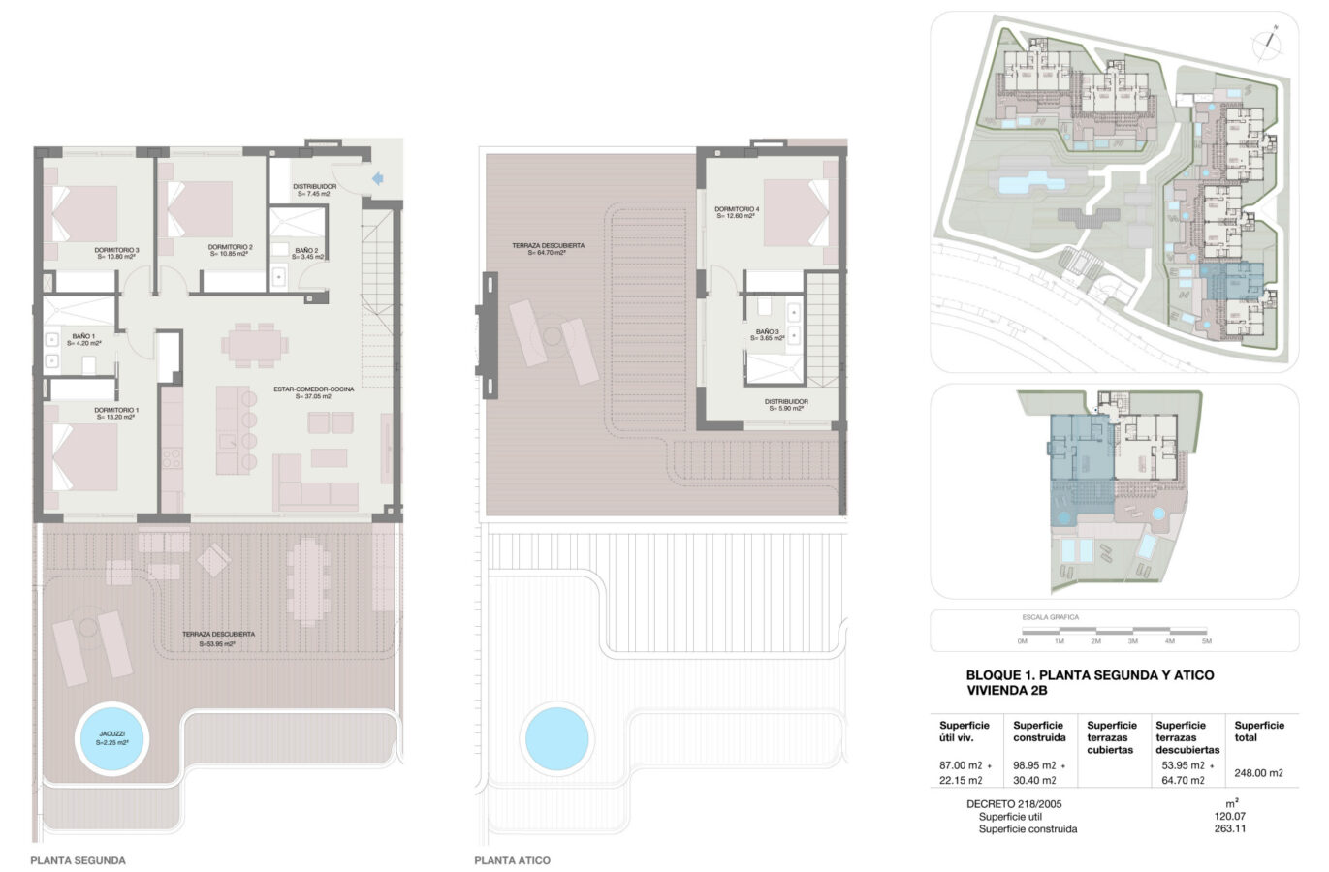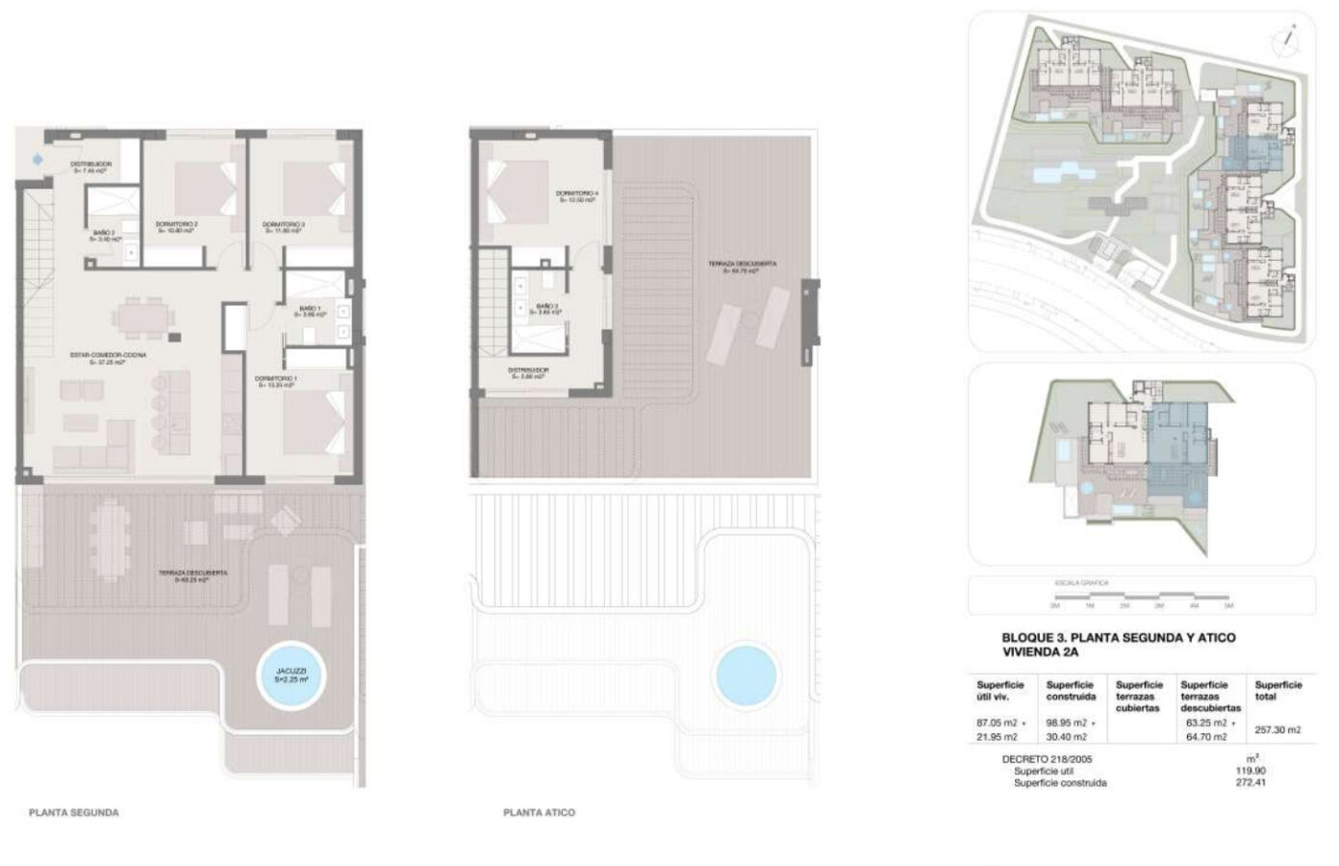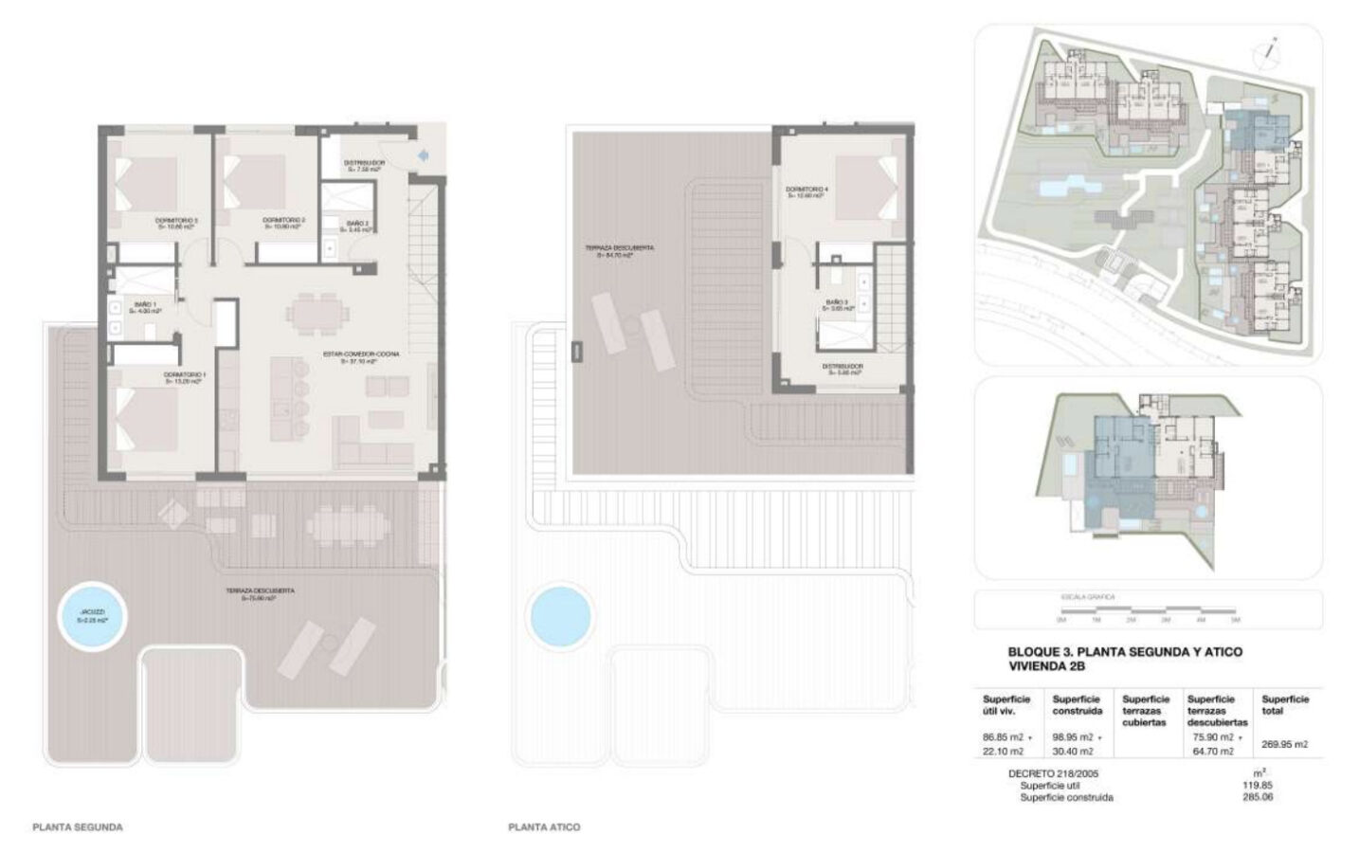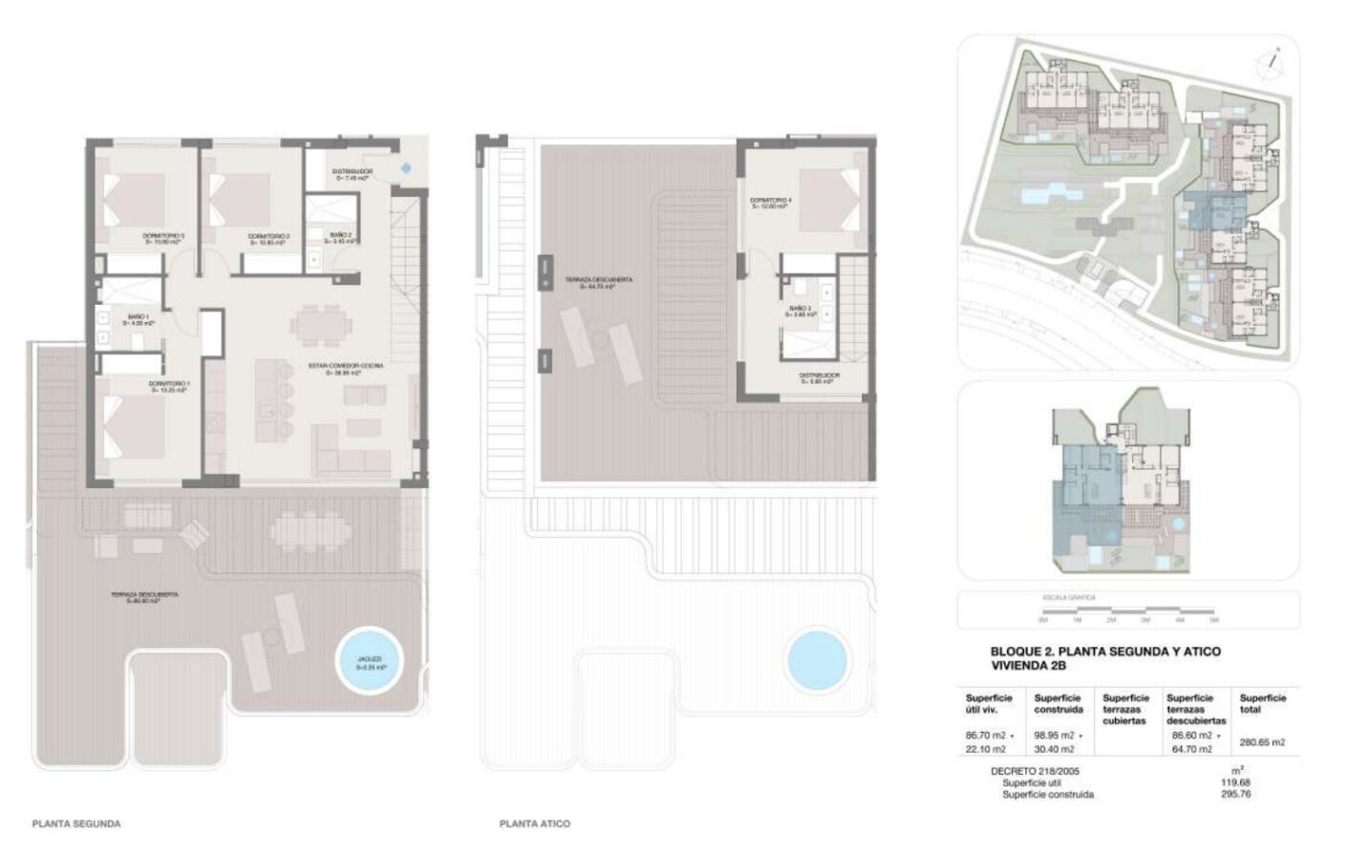SOLD OUT – Estepona – 2/3/4 B Apts. / Penthouse near Town & Sea
Overview
- Apartment, Penthouse
Description
Estepona – 2/3/4 B Apts and Penthouse near Town & Sea
Introducing Exquisite Off-plan Apartments and Penthouses Near the Beach and Estepona Town
Starting from €391,000
Bedrooms: 2, 3, 4
Discover an exceptional residential opportunity nestled in the heart of Estepona, one of Costa del Sol’s most sought-after and prominent towns. Enveloped by an environment of prestige and beauty, Lagumare41 offers proximity to renowned golf courses, a diverse range of restaurants and hotels, stunning beaches, and exclusive commercial areas.
The essence lies in its exceptional connectivity, just 5 minutes by car from Estepona, 10 minutes from Puerto Banús, and 20 minutes from Marbella. Whether by car, taxi, or public transport, the ease of travel is unrivaled, with only a 50-minute drive (80 km) to Málaga International Airport and a 43-minute drive (50 km) to Gibraltar International Airport.
This extraordinary development comprises five three-story blocks, featuring:
Ground floor residences with private gardens and the possibility of a private pool.
Middle floor apartments.
Penthouses adorned with solariums and terraces measuring up to 108m².
Each apartment includes a dedicated parking space, ensuring convenience and ease.
Refined architectural design that seamlessly merges with its Mediterranean surroundings, while maintaining a contemporary aesthetic of clean lines and fluid forms. Spacious interiors are illuminated by expansive windows, flooding the spaces with natural light. The fusion of light, climate, and comfort results in a development of unmatched quality.
The communal areas are thoughtfully designed to offer relaxation and rejuvenation, fostering an escape from daily routines and enhancing your quality of life. Immerse yourself in the pool, unwind in the expansive gardens, practice yoga, or maintain your well-being in the open-air gym – all within a secure and serene environment. These meticulously crafted details elevate your living experience.
LAGUMARE 41
Main Features:
Bedrooms: 2, 3, 4
Bathrooms: 2-3
Built Area: 90.66 m²
Terrace Area: 25.05 m²
Other Features:
Garage
Swimming Pool
Gym
Equipped Kitchen
Lift
Air Conditioning
Furnished Terrace
Furnished Kitchen
Home Appliances
Reinforced Door
Storage Room
Video Intercom
Green Area
Presents an unparalleled opportunity to embrace a life of luxury and tranquility, where sophisticated design meets modern comfort in a prime location.
Payment Terms:
Reservation: €6,600 (Deposit)
Contract: 20% of the purchase price
Sale Agreement: 10% of the purchase price
Deed (Title Transfer) – Remaining 70% of the purchase price
Roofing:
The accessible flat roofs and terraces will be covered with asphalt waterproofing membrane protected by geotextile felt, thermal insulation, and reinforced with anti-slip porcelain pavement finish. The non-accessible flat roofs will have an inverted type structure finished with gravel, waterproofed by a bitumen sheet after priming with asphalt emulsion, and with thermal insulation.
Facade:
The facades will feature cement mortar cladding finished with white and gray paint (where indicated by the project), over perforated ceramic brickwork, thermal insulation, and an inner layer of drywall. Glass safety railings with extruded aluminum profiles will be installed on the terraces.
Exterior Carpentry:
Windows:
Exterior aluminum carpentry with thermal break, anthracite gray color on the exterior and white color on the interior, certified for quality.
Glazing:
Double glazing of the Climalit type with an air chamber.
Roller Shutters:
Monoblock roller shutters in bedrooms, matching the color of the exterior carpentry.
Interior Carpentry:
Entrance Door:
Armored entrance door with three-point security lock and chrome accessories.
Interior Doors:
Hinged or sliding doors, lacquered in matte white, with stainless steel hardware, rubber gasket on the frame for silent closure, hydrophobic DM casing and lintel, and locks in bathrooms and toilets.
Closets:
Built-in closets, lacquered, lined, and equipped with hanging bars and storage shelves.
Interior Divisions:
Partitions:
Interior divisions using drywall with internal thermal-acoustic insulation, and special treatments for wet areas with anti-humidity panels.
Ceilings:
Interior ceilings of the dwelling will be made of plasterboard, plaster, or gypsum finish as required by the area. One of the bathrooms will have a removable false ceiling for access to air conditioning machinery.
Flooring:
Interior Flooring:
High-quality porcelain stoneware flooring in the dwellings, with matching baseboards.
Exterior Terrace Flooring:
Non-slip porcelain stoneware flooring on the dwelling terraces, with matching baseboards. High-quality stoneware flooring in the common areas of entrances and distribution corridors to dwellings and stairs.
Parking and Storage Floors:
Smoothed concrete pavement finished with quartz in traffic and parking areas.
Painting:
Smooth matte white plastic paint on horizontal and vertical surfaces throughout the dwelling.
Bathroom and Kitchen Finishes:
Wet Areas:
Porcelain stoneware tiling in high-quality wet areas of bathrooms and toilets. The kitchen will have countertops and skirting of the same material.
Sanitary Ware and Faucets:
White sanitary ware of the GALA brand or similar. Glass fixed and/or swing door shower enclosures (as appropriate) with chrome fittings in showers, according to the design. High-quality single-lever faucets. White lacquered bathroom furniture.
Kitchens:
Furniture from the KORENGER brand or similar, made of hydrophobic DM board, equipped with a ceramic hob, oven, refrigerator, extractor hood, and sink.
Sanitation:
Separate wastewater disposal system using independent networks for sewage and rainwater. Designed and dimensioned according to the dwelling’s needs and in compliance with current regulations, Technical Building Code DB-HS Health.
Plumbing:
Installation according to the Technical Building Code DB-HS Health. Installation of general shut-off valves at the entrance of each dwelling, in each wet room, and individually for each sanitary appliance. Water distribution and sanitation pipes according to the technical project.
Domestic Hot Water:
Individual hot water production system in dwellings using AEROTHERMY system, in compliance with the Technical Building Code DB-HS.
Air Conditioning:
Cooling/heating using individual AEROTHERMY equipment, distributed to rooms through ducts with air supply through grilles and controlled by a thermostat. All rooms except bathrooms and kitchens.
Electricity:
The design and dimensioning of all installation elements will be planned according to the dwelling’s needs and in compliance with the requirements of current regulations, specifically the Low Voltage Electrotechnical Regulation
Details
Updated on March 29, 2024 at 11:46 pm- Price: €390,000
- Property Type: Apartment, Penthouse
- Property Status: For Sale, New Construction

