Casares – Country estate 10B – Sea & Mountain Views
Description
Casares – Country estate 10B – Sea & Mountain Views
COUNTRY ESTATE FOR SALE IN CASARES WITH SEA AND MOUNTAIN VIEWS.
This truly magnificent 10-bedroom country estate is quite simply the finest property of its kind currently for sale anywhere in the inland Costa del Sol area. Only 15 minutes drive from the 1st class amenities and services of the coast, the property is set in over 200 acres of truly idyllic mountainous countryside in a very secluded location just outside the picturesque village of Casares – and the views of the surrounding landscape from all points on the property are nothing short of stunning.
The property actually consists of various separate residential buildings – a vast and very modern 6 bedroom villa combined with an adjoining renovated old olive mill, plus a self-contained guest house and 2 further self-contained cottages set in the extended grounds.
The villa part of the property is perhaps the most spectacular of them all and is a perfect blend of classic and modern architecture.
Its most outstanding features (of which there are quite frankly too many to mention here) include high ceilings,
a grand entrance hall with a sweeping staircase, a huge living room with limestone floors, and a fireplace, plus a separate dining room and a very spacious family kitchen.
There are also 6 double bedrooms each with its own en suite marble bathroom.
The master bedroom suite has access out to a broad covered terrace, the views from which of the surrounding terrain are quite simply priceless.
In fact, all around the villa, there are various terraced areas to be found, each of which has equally impressive vistas and are ideal for outdoor entertaining/dining on a grand scale.
There’s also a stylish ‘Infinity’ swimming pool lined with black tiles, creating a dramatic contrast to nature all around.
The old mill part of the villa was, as its name suggests, reconstructed from the ruins of an old olive mill and still retains many of its original features such as wooden-beamed ceilings, terracotta floors and hand-painted furniture.
It consists of a reception hall, a living room, 2 bedrooms with their own en suite bathrooms and a large open plan living/dining room/kitchen.
The guesthouse is set next to the old mill and consists of 2 large bedrooms with en suite marble bathrooms and its own kitchen all overlooking a beautiful courtyard with a large swimming pool at its centre.
The remaining cottages are set quite a distance away from the main buildings on the estate and are accessed both by a separate private road on to the estate and via a pathway from the main villa/old mill.
Each of these cottages is secluded from the other and would make an ideal guest or indeed staff accommodation.
The first consists of 2 bedrooms with a shower room and bathroom, plus an open-plan kitchen/dining room, a living room and an exterior dining terrace and private pool.
The second cottage features 2 bedrooms both with en suite bathrooms, plus an open-plan living room/dining room/kitchen and a partially covered terrace overlooking a private swimming pool.
Interestingly, for those seeking a property ideal for keeping horses, the estate boasts stables with 18 boxes which although on the small side, could easily be converted into full-size stables.
Details
Updated on September 23, 2022 at 11:22 am- Property ID: 160543
- Price: €10,000,000
- Land Area: 810000 m²
- Property Type: Country Property, Ideal for Horses
- Property Status: For Sale

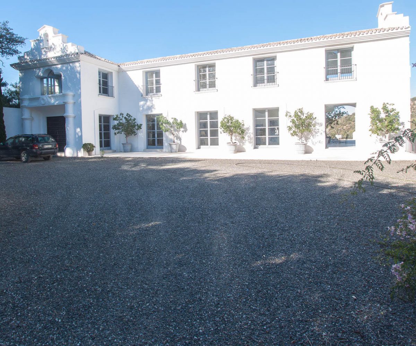

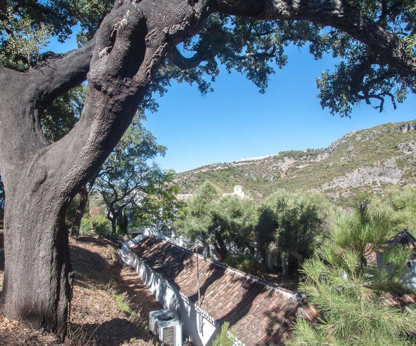
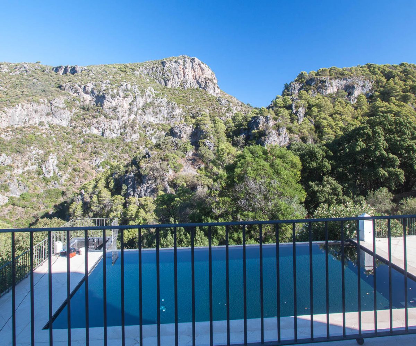


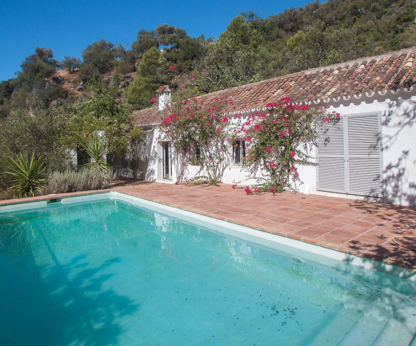



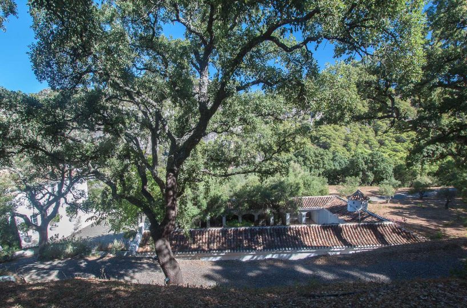



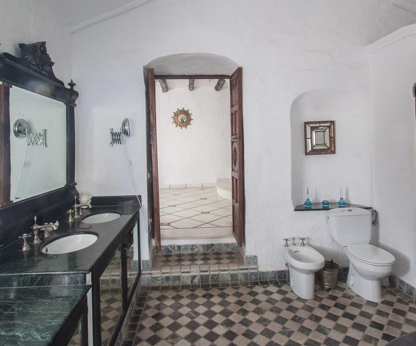






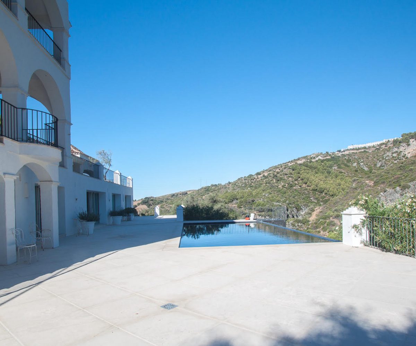


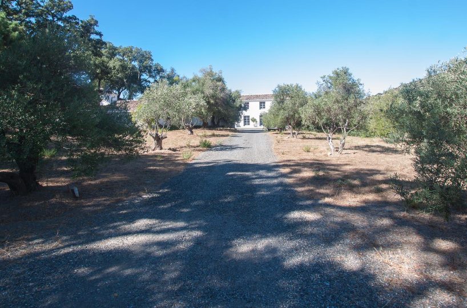

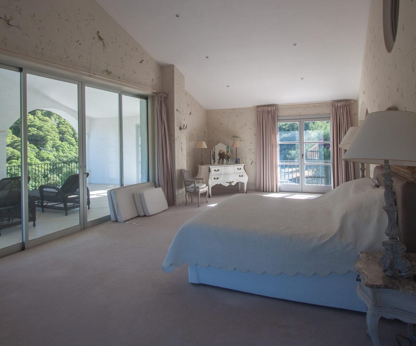





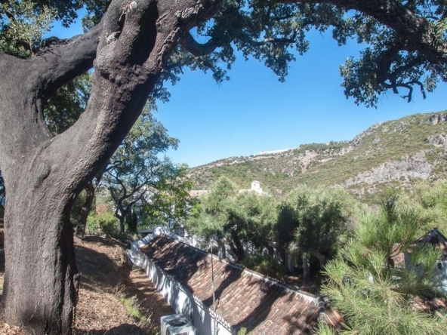


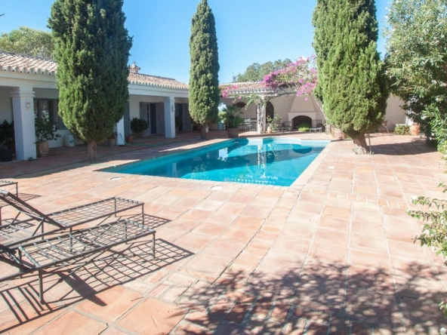
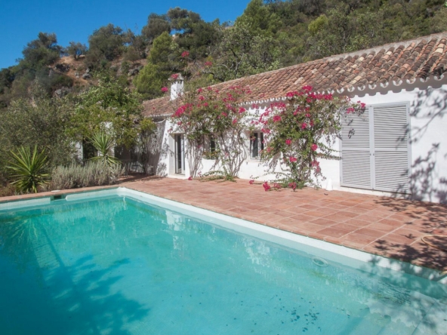



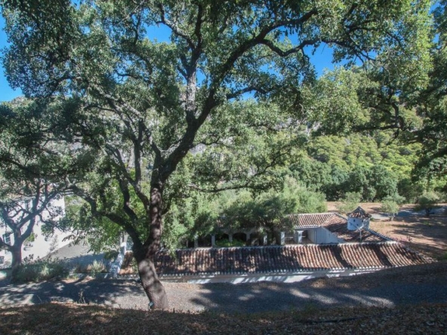




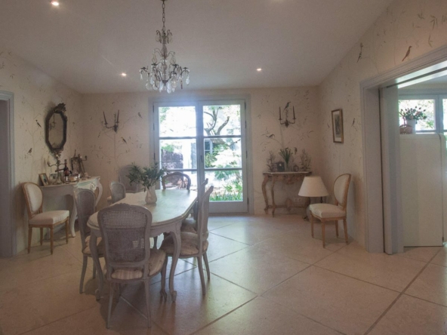
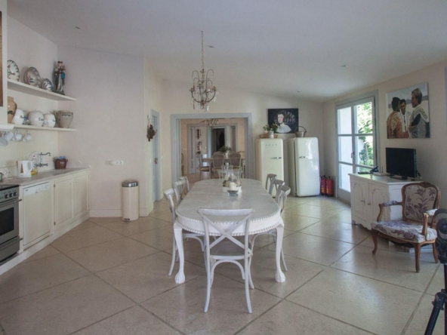
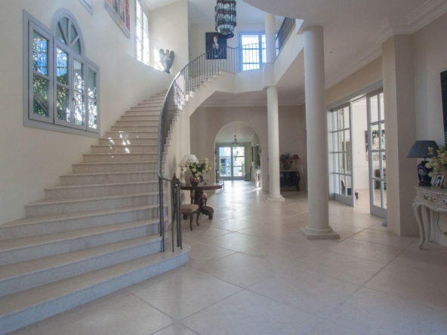
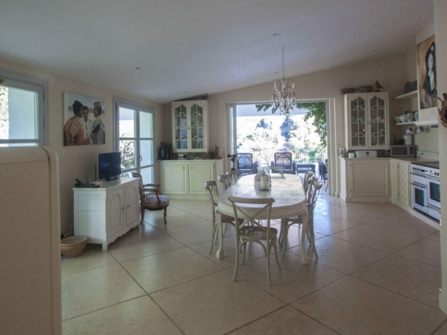

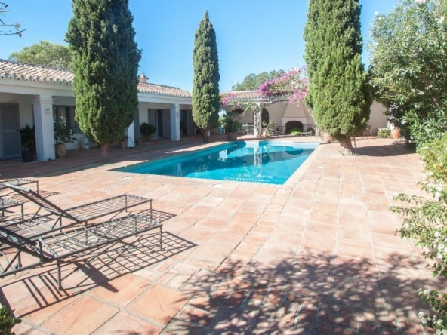


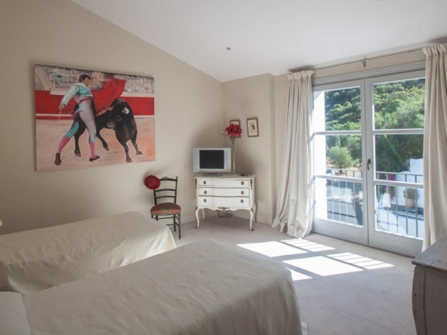






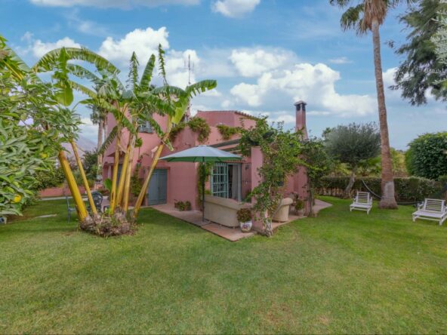


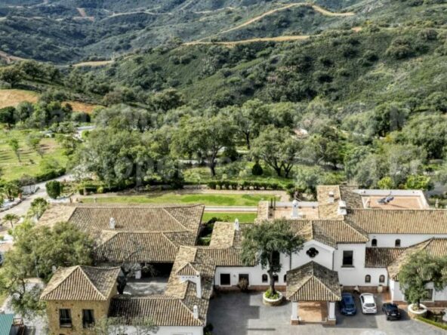


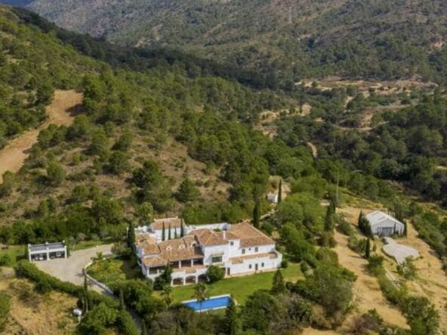
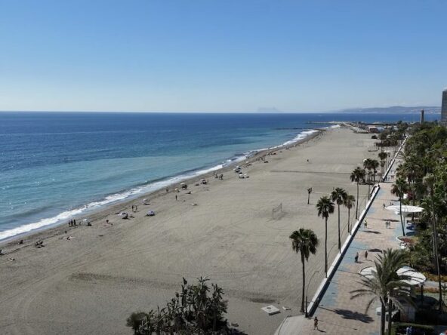
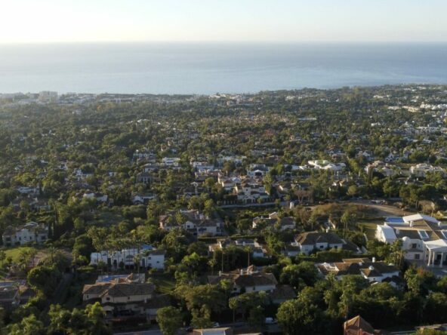
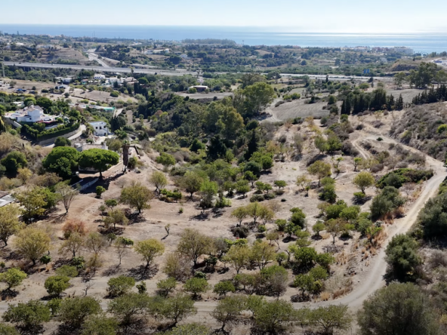

 if you wish to Buy, Sell, Charter,Rent
if you wish to Buy, Sell, Charter,Rent